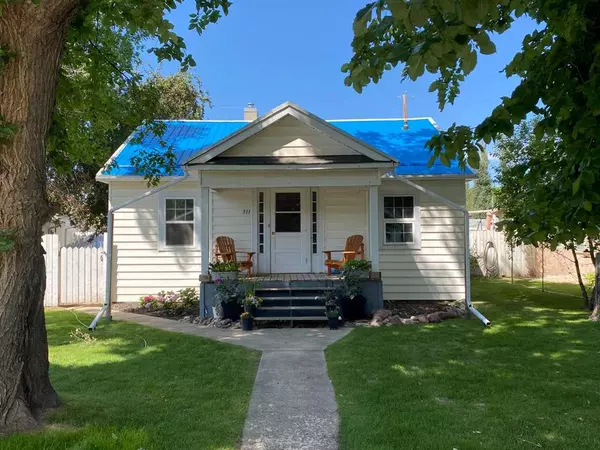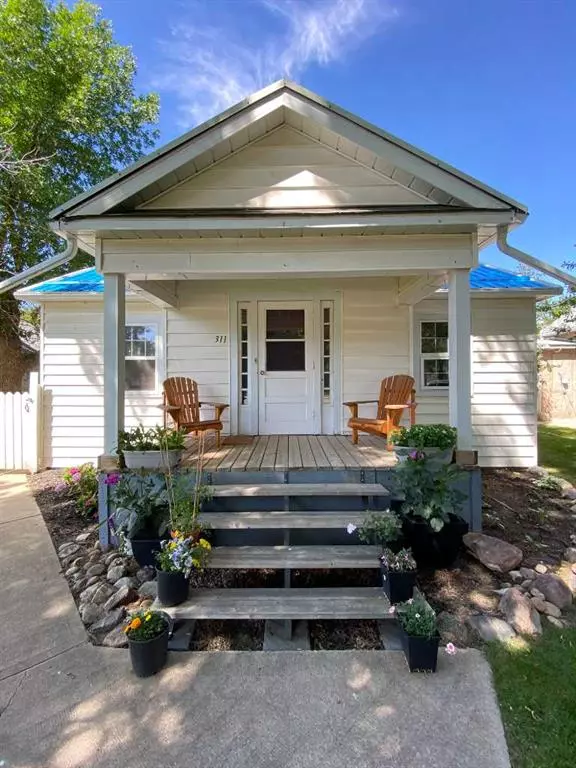For more information regarding the value of a property, please contact us for a free consultation.
311 1 ST W Brooks, AB T1R 0G1
Want to know what your home might be worth? Contact us for a FREE valuation!

Our team is ready to help you sell your home for the highest possible price ASAP
Key Details
Sold Price $243,000
Property Type Single Family Home
Sub Type Detached
Listing Status Sold
Purchase Type For Sale
Square Footage 899 sqft
Price per Sqft $270
Subdivision Downtown
MLS® Listing ID A2069191
Sold Date 08/02/23
Style Bungalow
Bedrooms 4
Full Baths 2
Originating Board South Central
Year Built 1938
Annual Tax Amount $2,882
Tax Year 2023
Lot Size 6,000 Sqft
Acres 0.14
Lot Dimensions 50x120
Property Description
Welcome to 311. This is a very cute cottage style home that has been tastefully updated and maintained to a modern standard. Once you pass through the welcoming front porch, you cross the hardwood floors in the living room to the updated kitchen. Lots of cupboard storage and counter space are great for the aspiring chef. Bedrooms are a good size both up and down (2/2), and a bath room on each floor ensure convenience for both family and guests. A lower level laundry is in its own bright room complete with washer and dryer. Outside can be accessed by a private entrance. The yard is low maintenance, with a privacy fence, 8x8 shed, seasonal water, a garden pergola and a fantastic cultivated grape vine. If you are looking for a move in ready, modest sized, and well appointed classic home- you need to book a showing. You will not be disappointed.
Location
Province AB
County Brooks
Zoning R-HD
Direction E
Rooms
Basement Finished, Full
Interior
Interior Features Ceiling Fan(s), Central Vacuum, Separate Entrance, Vinyl Windows, Wood Windows
Heating Central, Natural Gas
Cooling None
Flooring Carpet, Ceramic Tile, Concrete, Hardwood
Appliance Dishwasher, Electric Range, Microwave Hood Fan, Refrigerator, Washer/Dryer, Window Coverings
Laundry Lower Level
Exterior
Garage Off Street, Parking Pad
Garage Description Off Street, Parking Pad
Fence Fenced
Community Features Park, Playground, Pool, Schools Nearby, Shopping Nearby, Sidewalks, Street Lights, Tennis Court(s)
Utilities Available Electricity Connected, Natural Gas Connected, Fiber Optics Available, Phone Available, Sewer Connected, Water Connected
Roof Type Metal
Porch Front Porch
Lot Frontage 50.0
Parking Type Off Street, Parking Pad
Exposure E
Total Parking Spaces 2
Building
Lot Description Back Lane, Back Yard, City Lot, Fruit Trees/Shrub(s), Few Trees, Gazebo, Front Yard, Garden, Low Maintenance Landscape, Gentle Sloping, Interior Lot, Landscaped, Seasonal Water, Street Lighting
Building Description See Remarks,Vinyl Siding,Wood Frame, 8x8 high quality shed
Foundation Poured Concrete
Sewer Public Sewer
Water Public
Architectural Style Bungalow
Level or Stories One
Structure Type See Remarks,Vinyl Siding,Wood Frame
Others
Restrictions None Known
Ownership Private
Read Less
GET MORE INFORMATION





