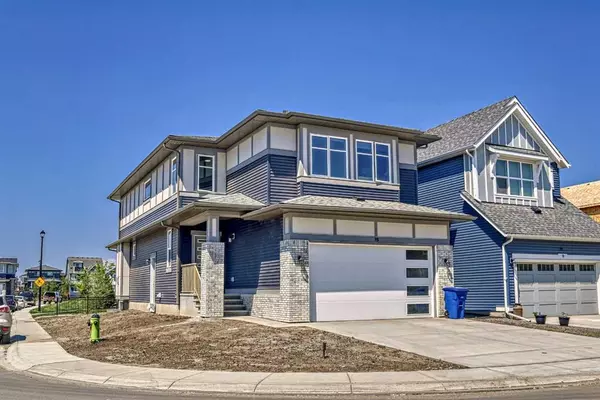For more information regarding the value of a property, please contact us for a free consultation.
15 Lawrence GN SE Airdrie, AB T4A 3M9
Want to know what your home might be worth? Contact us for a FREE valuation!

Our team is ready to help you sell your home for the highest possible price ASAP
Key Details
Sold Price $777,500
Property Type Single Family Home
Sub Type Detached
Listing Status Sold
Purchase Type For Sale
Square Footage 2,561 sqft
Price per Sqft $303
Subdivision Lanark
MLS® Listing ID A2061893
Sold Date 08/02/23
Style 2 Storey
Bedrooms 5
Full Baths 3
Originating Board Calgary
Year Built 2022
Annual Tax Amount $1,100
Tax Year 2022
Lot Size 4,320 Sqft
Acres 0.1
Property Description
OUTSTANDING COMBINATION of STUNNING DESIGN & EXCEPTIONAL LOCATION – BACKING ONTO PLAYGROUND - 5 BEDROOM w/ MAIN FLOOR BEDROOM OPTION with 3 PCE BATH - SIDE ENTRANCE - CORNER LOT! Located in the new community of Lanark, Built by Homes by Avi in November 2022 with remainder of builder 1 year warranty & full new home warranty. This gorgeous family home has remarkable upgrades throughout & boasts almost 2600 SF with an extremely bright & open layout! Spacious foyer greets you with Luxury Vinyl Plank flooring that extends throughout the main floor & into your incredible chef’s delight, classic white kitchen complete with Shaker-style cabinets, beautiful Quartz counter tops, custom backsplash, substantial center island with under mount sink & pendant lighting with additional seating, stainless steel appliances including a 5-burner gas cook top, in-wall oven & microwave & an eye-catching range hood fan. A large walk-in pantry rounds out this impressive kitchen. The adjacent great room offers a relaxing area with a gas fireplace. The dining room will accommodate a large extended table with plenty of space for your family dinners, with access to your WEST BACK DECK & YARD with gas line & amazing views of the playground where you can sit back & watch over the kids at play. As a bonus, the main floor den/bedroom is a perfect workspace or 5th bedroom, thoughtfully planned with full 3 pce bathroom right outside – great for elderly parents! A spacious bonus room is the center-piece of the upper level.. it welcomes your movie nights, family hangouts, or a relaxing space to unwind. The large primary suite offers a massive walk-in closet & a luxurious 5 pce ensuite with dual vanities, deep soaker tub & large, tiled walk-in shower. 3 additional large bedrooms share another full bath, and a convenient laundry room with counter & shelving round out this level. The basement has a separate side door that would be perfect for a teenager or family living downstairs. This large open area awaits your design ideas & offers rough-n plumbing & lots of future development space. Located on a large corner lot with lots of extra parking, and close to schools, parks (right out back), green space & all amenities… Builder has a few finishing touches, which are scheduled for completion. Your family will love this home!!
Location
Province AB
County Airdrie
Zoning R1-U
Direction E
Rooms
Basement Full, Unfinished
Interior
Interior Features High Ceilings, Kitchen Island, No Smoking Home, Open Floorplan, Pantry, Quartz Counters, Recessed Lighting, See Remarks, Storage
Heating High Efficiency, Natural Gas
Cooling None
Flooring Carpet, Tile, Vinyl Plank
Fireplaces Number 1
Fireplaces Type Gas, Great Room
Appliance Built-In Oven, Dishwasher, Dryer, Garage Control(s), Gas Cooktop, Microwave, Range Hood, Refrigerator, Washer, Window Coverings
Laundry Laundry Room, Upper Level
Exterior
Garage Double Garage Attached
Garage Spaces 2.0
Garage Description Double Garage Attached
Fence Partial
Community Features Park, Playground, Pool, Schools Nearby, Shopping Nearby
Roof Type Asphalt Shingle
Porch Deck, See Remarks
Lot Frontage 32.81
Parking Type Double Garage Attached
Total Parking Spaces 4
Building
Lot Description Back Yard, Backs on to Park/Green Space, Corner Lot, Front Yard, No Neighbours Behind, See Remarks, Views
Foundation Poured Concrete
Architectural Style 2 Storey
Level or Stories Two
Structure Type Brick,Vinyl Siding,Wood Frame
New Construction 1
Others
Restrictions None Known
Tax ID 78816477
Ownership Private
Read Less
GET MORE INFORMATION





