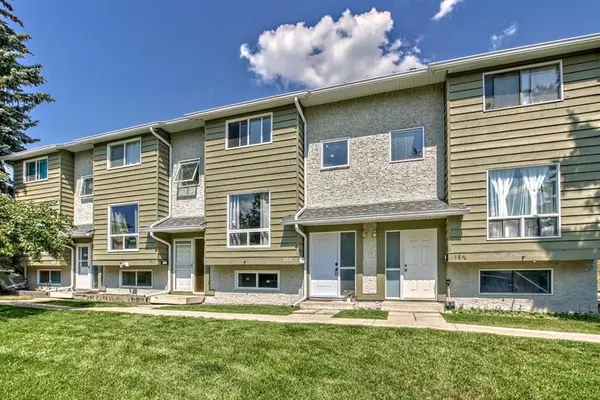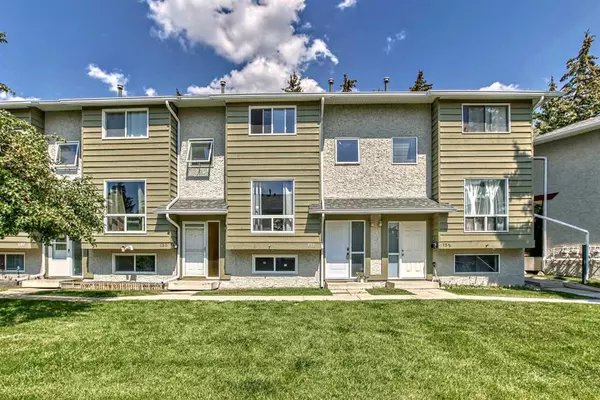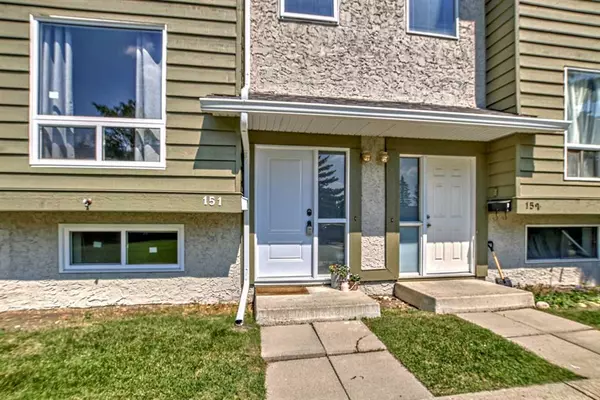For more information regarding the value of a property, please contact us for a free consultation.
6915 Ranchview DR NW #151 Calgary, AB T3G 1R8
Want to know what your home might be worth? Contact us for a FREE valuation!

Our team is ready to help you sell your home for the highest possible price ASAP
Key Details
Sold Price $353,000
Property Type Townhouse
Sub Type Row/Townhouse
Listing Status Sold
Purchase Type For Sale
Square Footage 1,078 sqft
Price per Sqft $327
Subdivision Ranchlands
MLS® Listing ID A2067282
Sold Date 08/02/23
Style 2 Storey
Bedrooms 4
Full Baths 2
Half Baths 1
Condo Fees $436
Originating Board Calgary
Year Built 1979
Annual Tax Amount $1,527
Tax Year 2023
Property Description
Introducing this stunning 4 bedroom 2.5 bath townhouse in Ranchlands! Step inside to find a beautifully upgraded interior, featuring new windows & front door that brings in ample natural light, creating a clean & bright ambiance throughout. The main floor boasts a well-designed layout, with a walk through kitchen, spacious dining area & a comfortable living room perfect for relaxing or entertaining. Head upstairs to discover 3 cozy bedrooms & main bathroom, offering convenience & comfort for the entire family. What sets this townhouse apart is the professionally developed basement, complete with large windows that flood the space with light. This versatile area houses an additional bedroom, bathroom, family room & laundry area, providing extra living space. Located in an excellent area, residents enjoy easy access to public transportation, schools, shopping, restaurants & various amenities, making daily life a breeze. For pet lovers, the convenience of having pets allowed by the condo board is a major plus. Enjoy the great outdoors with nearby walking paths & off-leash park, perfect for leisurely strolls & spending quality time with your furry friends. Commuters will appreciate the quick access to downtown or the mountains. As part of the well-run Ranchview Meadows complex, residents also have access to a community rec center, available for private event rentals. This townhouse is an incredible opportunity for anyone seeking comfort, convenience & a prime location. Don't miss out on making it your dream home!
Location
Province AB
County Calgary
Area Cal Zone Nw
Zoning M-C1 d43
Direction SW
Rooms
Basement Finished, Full
Interior
Interior Features Laminate Counters, No Animal Home, No Smoking Home
Heating Forced Air, Natural Gas
Cooling None
Flooring Laminate, Tile
Appliance Electric Stove, Freezer, Refrigerator, Washer
Laundry Electric Dryer Hookup, In Basement, Laundry Room, Washer Hookup
Exterior
Parking Features Stall
Garage Description Stall
Fence Partial
Community Features Park, Playground, Schools Nearby, Shopping Nearby, Walking/Bike Paths
Amenities Available Clubhouse, Party Room, Visitor Parking
Roof Type Asphalt Shingle
Porch Patio
Exposure SW
Total Parking Spaces 1
Building
Lot Description Brush, Interior Lot, Landscaped
Foundation Poured Concrete
Architectural Style 2 Storey
Level or Stories Two
Structure Type Stucco,Wood Frame,Wood Siding
Others
HOA Fee Include Common Area Maintenance,Insurance,Maintenance Grounds,Parking,Professional Management,Reserve Fund Contributions,Snow Removal,Trash
Restrictions Pets Allowed,Restrictive Covenant,Utility Right Of Way
Ownership Private
Pets Allowed Yes
Read Less




