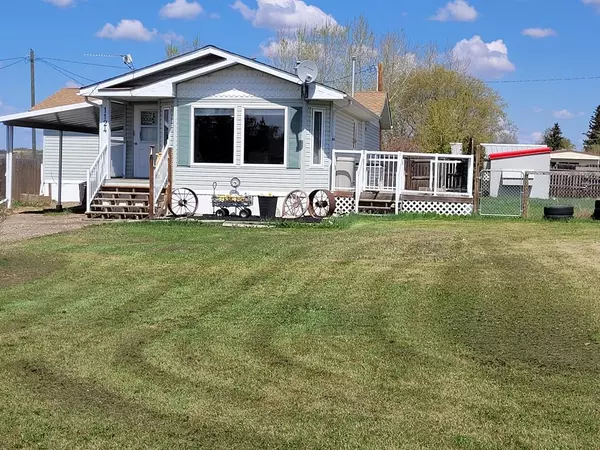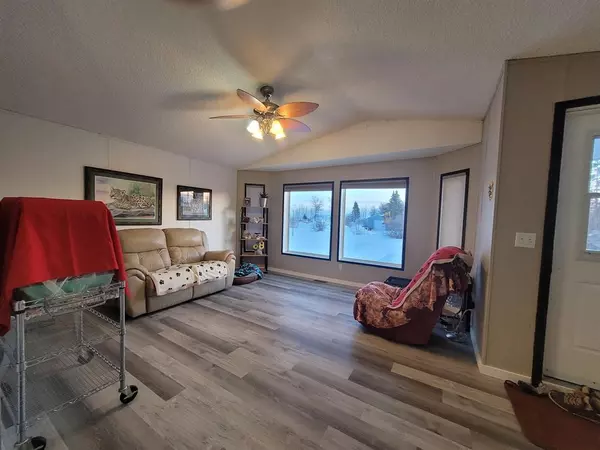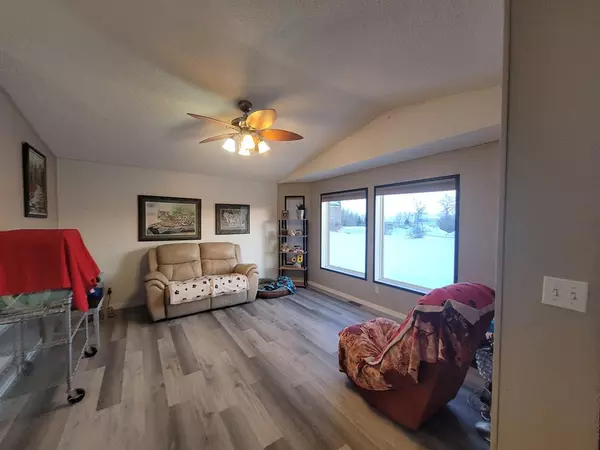For more information regarding the value of a property, please contact us for a free consultation.
1124 19 AVE Lousana, AB T0M1K0
Want to know what your home might be worth? Contact us for a FREE valuation!

Our team is ready to help you sell your home for the highest possible price ASAP
Key Details
Sold Price $147,500
Property Type Single Family Home
Sub Type Detached
Listing Status Sold
Purchase Type For Sale
Square Footage 1,470 sqft
Price per Sqft $100
MLS® Listing ID A2018634
Sold Date 08/02/23
Style Modular Home
Bedrooms 3
Full Baths 2
Originating Board Calgary
Year Built 2001
Annual Tax Amount $840
Tax Year 2022
Lot Size 0.390 Acres
Acres 0.39
Property Description
Wide open spaces! This open concept, 3 bed 2 bath, unique L-shaped modular on 4 deep lots in beautiful and quiet Lousana is the epitome of breathing space. A well maintained home, with recent updates of vinyl plank flooring throughout, kitchen countertops and paint. Large vinyl windows, a beautiful south view, vaulted ceilings and skylights, brings in abundant natural light. Living, dining and kitchen space has a lovely flow with a penisula in the kitchen, allowing for a lot of working space and a large pantry. There is a lot of storage with the laundry room and a few great closets and 2 good sized guest or family bedrooms. The master is truly a retreat, at 190 square feet of room, plus a walk in closet and a spacious ensuite, complete with a stand up shower and an oversized corner soaker tub. Take a step outside to an enormous 4 lot, 0.39 acre yard. You have room to play, to run, to grow, to build, to dream. Lousana is a quaint hamlet, with a nice community hall and local playground. You are 10 Minutes to the next larger center, with grocery, dr, drugstores and more. There are beautiful golf courses close with Pine Lake and Delburne. Interesting sites close by like the Red Deer River, Badlands, DNA Gardens and Our Roots Delidais Estate Winery, Pine Lake. Hunting, fishing, camping, and just 40 mins away, shopping in Red Deer.
Location
Province AB
County Red Deer County
Zoning R1
Direction S
Rooms
Basement None
Interior
Interior Features Ceiling Fan(s), Laminate Counters, Open Floorplan, Pantry, Skylight(s), Soaking Tub, Vaulted Ceiling(s), Vinyl Windows, Walk-In Closet(s)
Heating Forced Air, Natural Gas
Cooling None
Flooring See Remarks, Vinyl
Appliance Dishwasher, Dryer, Freezer, Gas Stove, Range Hood, Refrigerator, See Remarks, Washer, Water Softener, Window Coverings
Laundry Laundry Room, Main Level
Exterior
Garage Attached Carport, Covered, Gravel Driveway, Off Street, Parking Pad
Carport Spaces 1
Garage Description Attached Carport, Covered, Gravel Driveway, Off Street, Parking Pad
Fence Partial
Community Features Other, Playground
Roof Type Asphalt Shingle
Porch Deck, Front Porch
Lot Frontage 100.0
Parking Type Attached Carport, Covered, Gravel Driveway, Off Street, Parking Pad
Exposure S
Total Parking Spaces 7
Building
Lot Description Back Yard, Few Trees, Front Yard, Lawn, Low Maintenance Landscape, Level, Standard Shaped Lot, Open Lot
Foundation See Remarks
Architectural Style Modular Home
Level or Stories One
Structure Type Vinyl Siding,Wood Frame
Others
Restrictions None Known
Tax ID 57243941
Ownership Private
Read Less
GET MORE INFORMATION





