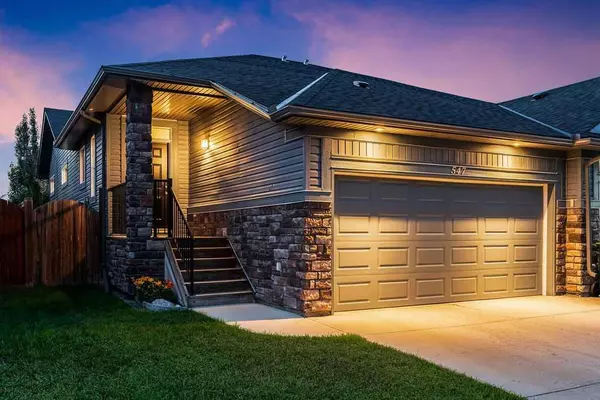For more information regarding the value of a property, please contact us for a free consultation.
547 Boulder Creek GN SE Langdon, AB T0J 1X3
Want to know what your home might be worth? Contact us for a FREE valuation!

Our team is ready to help you sell your home for the highest possible price ASAP
Key Details
Sold Price $480,101
Property Type Single Family Home
Sub Type Semi Detached (Half Duplex)
Listing Status Sold
Purchase Type For Sale
Square Footage 1,344 sqft
Price per Sqft $357
Subdivision Boulder Creek Estates
MLS® Listing ID A2067052
Sold Date 08/02/23
Style Bungalow,Side by Side
Bedrooms 2
Full Baths 2
Originating Board Calgary
Year Built 2010
Annual Tax Amount $1,841
Tax Year 2023
Lot Size 3,920 Sqft
Acres 0.09
Property Description
Pride of ownership! This amazing Semi-Detached BUNGALOW with DOUBLE ATTACHED GARAGE is ideal with NO CONDO FEES. It is perfectly located on a quiet family friendly street within the Golf Course Community Boulder Creek Estates in Langdon. Only steps away from walking pathways and the kids park. It is a perfect fit for frequent travellers, empty nesters looking to downsize or a young family starting out. Open the front door to hardwood floors and 9 ft ceilings. With 1,344 sq feet on the main floor, there's plenty of space to make it your own. This open floor plan has soaring VAULTED CEILINGS. The living room is connected to the dining room through a feature three-sided fireplace, setting the perfect ambiance for gatherings with family and friends. The kitchen is complete with a GRANITE ISLAND with a raised eating bar, STAINLESS STEEL APPLIANCES and a large pantry for all your storage needs. The Primary Bedroom is a true RETREAT and a place to relax. It comes with loads of natural light through the large windows. The 5 pc primary ensuite bath comes with a large SOAKER TUB, separate shower and double vanity. 2nd bedroom/ flex room is ideal for a spare room/ home office or space for a young growing family. 4 pc bath and main floor laundry finish off the main level. The back door leads you to the massive deck and fully landscaped backyard, the perfect place to entertain family and friends. The basement is massive with 9 ft ceilings and is roughed in for a full bath. Truly a vibrant and comfortable lifestyle awaits. Don't miss out on this fantastic opportunity to make this home yours, call today!
Location
Province AB
County Rocky View County
Zoning DC-85
Direction S
Rooms
Basement Full, Unfinished
Interior
Interior Features Bathroom Rough-in, Breakfast Bar, Double Vanity, Granite Counters, High Ceilings, Kitchen Island, Laminate Counters, No Animal Home, Open Floorplan, Pantry, Soaking Tub, Storage, Sump Pump(s), Vaulted Ceiling(s), Vinyl Windows, Walk-In Closet(s)
Heating Forced Air, Natural Gas
Cooling None
Flooring Carpet, Hardwood, Tile
Fireplaces Number 1
Fireplaces Type Dining Room, Gas, Living Room, Three-Sided
Appliance Dishwasher, Dryer, Electric Stove, Garage Control(s), Microwave Hood Fan, Refrigerator, Washer, Window Coverings
Laundry Laundry Room, Main Level
Exterior
Garage Concrete Driveway, Double Garage Attached, Garage Door Opener, Garage Faces Front, Insulated
Garage Spaces 2.0
Garage Description Concrete Driveway, Double Garage Attached, Garage Door Opener, Garage Faces Front, Insulated
Fence Fenced
Community Features Golf, Playground
Roof Type Asphalt Shingle
Porch Deck, Pergola
Lot Frontage 29.96
Parking Type Concrete Driveway, Double Garage Attached, Garage Door Opener, Garage Faces Front, Insulated
Exposure S
Total Parking Spaces 4
Building
Lot Description Lawn, Landscaped, Level, Street Lighting, Rectangular Lot
Foundation Poured Concrete
Architectural Style Bungalow, Side by Side
Level or Stories One
Structure Type Stone,Vinyl Siding,Wood Frame
Others
Restrictions Utility Right Of Way
Tax ID 84036162
Ownership Private
Read Less
GET MORE INFORMATION





