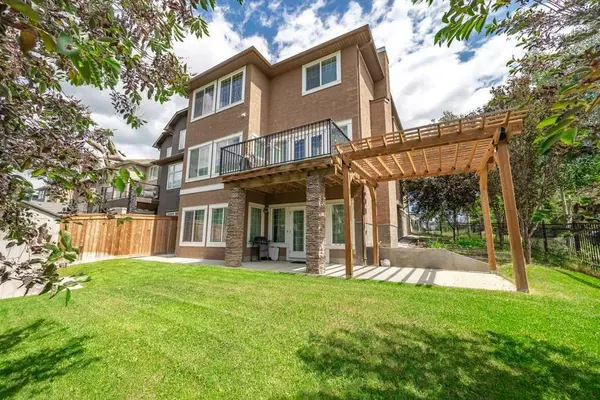For more information regarding the value of a property, please contact us for a free consultation.
77 Evansborough GN NW Calgary, AB T3P 0M8
Want to know what your home might be worth? Contact us for a FREE valuation!

Our team is ready to help you sell your home for the highest possible price ASAP
Key Details
Sold Price $950,000
Property Type Single Family Home
Sub Type Detached
Listing Status Sold
Purchase Type For Sale
Square Footage 2,784 sqft
Price per Sqft $341
Subdivision Evanston
MLS® Listing ID A2067229
Sold Date 08/02/23
Style 2 Storey
Bedrooms 6
Full Baths 3
Half Baths 1
Originating Board Calgary
Year Built 2013
Annual Tax Amount $6,637
Tax Year 2023
Lot Size 5,112 Sqft
Acres 0.12
Property Description
Amazing panoramic mountain view and backs onto greenspace, this gorgeous 2-storey modern prairie style home with fully finished walkout basement is conveniently situated on a quiet street in this highly desired NW community of Evanston. This home has almost 4000 sq ft living space and the open concept design delivers on the need for space and provides accommodation for more people. The main floor offers 9 ft. knock down ceiling, hardwood flooring throughout, an office, great room and dinning area that opens up into your own sunny urban paradise. The chef-inspired kitchen is equipped with built-in stainless-steel appliances, granite kitchen countertops that’s all about functionality, while still providing space to set out drinks and appetizers for your friends and family. The extra-large windows allow in bright natural light during the daytime. Upper floor features the uniquely designed stairs, study area, central bonus room and three spacious bedrooms. The master bedroom has more than enough room to easily fit a king-sized bed, bedside tables and a dresser and still have enough room to do your morning stretches, also has a walk-in closet and 5-piece ensuite includes granite countertop, stand-up glass shower, large soaker tub and dual sinks. The 9' ceiling fully finished walkout basement features a recreation room, another three bedrooms, a full bathroom, kitchen and additional set of wash/dryer. This home offers plenty of space for your family and an option to live up and rent down with an illegal suite. Only few minutes walk to school. Close to established amenities, transit, shopping and major roads, this home provides the perfect environment for your family to grow.
Location
Province AB
County Calgary
Area Cal Zone N
Zoning R-1
Direction E
Rooms
Basement Separate/Exterior Entry, Finished, Suite, Walk-Out To Grade
Interior
Interior Features Granite Counters, High Ceilings, No Animal Home, No Smoking Home, Open Floorplan, Separate Entrance
Heating Forced Air
Cooling None
Flooring Carpet, Ceramic Tile, Hardwood, Laminate
Fireplaces Number 1
Fireplaces Type Gas
Appliance Built-In Oven, Dishwasher, Dryer, Gas Cooktop, Microwave, Range Hood, Refrigerator, Washer, Window Coverings
Laundry Laundry Room, Multiple Locations
Exterior
Garage Double Garage Attached
Garage Spaces 2.0
Garage Description Double Garage Attached
Fence Fenced
Community Features Park, Playground, Schools Nearby, Shopping Nearby, Walking/Bike Paths
Roof Type Asphalt Shingle
Porch Deck, Pergola
Lot Frontage 18.41
Parking Type Double Garage Attached
Total Parking Spaces 4
Building
Lot Description Backs on to Park/Green Space, Pie Shaped Lot, Views
Foundation Poured Concrete
Architectural Style 2 Storey
Level or Stories Two
Structure Type Stone,Stucco,Wood Frame
Others
Restrictions None Known
Tax ID 82985898
Ownership Private
Read Less
GET MORE INFORMATION





