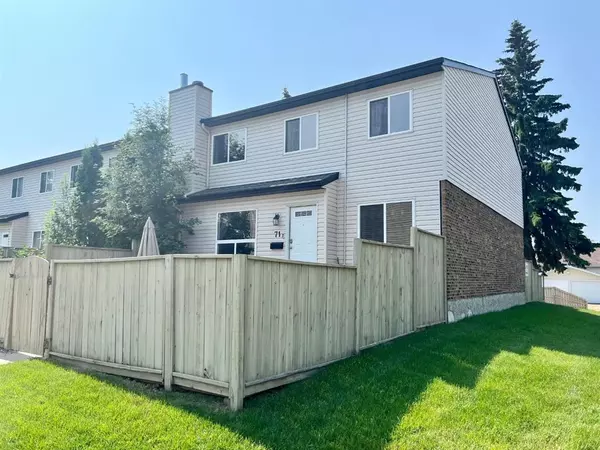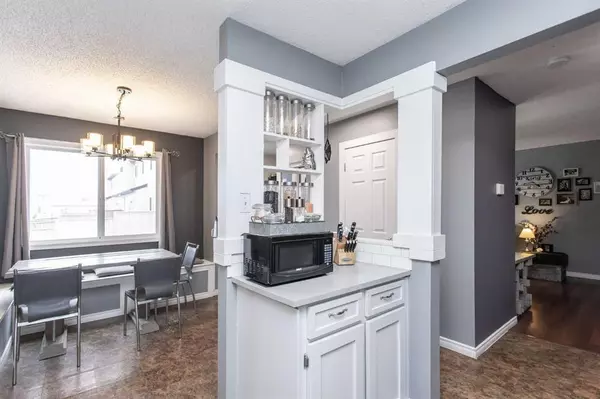For more information regarding the value of a property, please contact us for a free consultation.
31 Alford AVE #71 Red Deer, AB T4R1G9
Want to know what your home might be worth? Contact us for a FREE valuation!

Our team is ready to help you sell your home for the highest possible price ASAP
Key Details
Sold Price $190,000
Property Type Townhouse
Sub Type Row/Townhouse
Listing Status Sold
Purchase Type For Sale
Square Footage 982 sqft
Price per Sqft $193
Subdivision Anders Park
MLS® Listing ID A2061565
Sold Date 08/01/23
Style 2 Storey
Bedrooms 3
Full Baths 1
Half Baths 1
Condo Fees $330
Originating Board Central Alberta
Year Built 1976
Annual Tax Amount $1,505
Tax Year 2023
Property Description
Don't miss the opportunity to own this beautifully transformed home. Whether your looking for your very own first time buy or an excellent investment style property this one would make the best of both worlds. Ideal end unit style townhouse not only do you get the benefit of one less neighbor but also the bonus of additional street parking just steps from your door. Creating a sophisticated and calming atmosphere you will embrace the timeless elegance of the grey color pallet consistently throughout. Custom entry design, display shelves plus built in coffee bar makes this unit stand out different from the rest. Custom kitchen details include refaced cabinets, Sub way tile back splash, updated appliances, counter tops and sink fixtures. The functional dining area creates a seamless blend dedicating space for meals while adding character to your home plus newer chandelier lighting added. Tucked away on its own the main floor powder room is enhanced with above basin sink, new plumbing, fixtures, vanity, lighting as well as picture framed mirror. Cozy up in the living room which combines functionality with aesthetics. A ship lap custom wood design built around the electric fireplace plus a nice balance with furnishings and natural light compliment the room. Experience the sleek and modern appeal of the stringer stairs as you head to the upper level. Three bedrooms up all of which have had updated paint colors and lighting. The main bath has been completely remodeled to offer new flooring, new vanity, new tile, fixtures as well as updated bath tub restoration. Head down to the full basement with which a few finishing details needed it is next to complete. Currently a home gym the family area could also be transformed into media or even home theater space. The back room is a non conforming bedroom but still offers the chance to use as home office or additional storage. Separate area for mechanical as well as laundry keeps it all nicely in its own area. Enjoy your own personal back yard which even has room for small garden boxes or flower beds for the green thumb. Surrounded by mature trees this lovely location is within walking distance to neighborhood parks, schools plus small shopping conveniences. With a low monthly condo fee to look after the exterior maintenance you will appreciate all the extra time you will gain to enjoy other quality activities.
Location
Province AB
County Red Deer
Zoning R3
Direction N
Rooms
Basement Full, Partially Finished
Interior
Interior Features See Remarks
Heating Forced Air
Cooling None
Flooring Laminate
Fireplaces Number 1
Fireplaces Type Electric
Appliance Dishwasher, Refrigerator, Stove(s), Window Coverings
Laundry In Basement
Exterior
Garage Stall
Garage Description Stall
Fence Fenced
Community Features Playground, Schools Nearby, Shopping Nearby, Sidewalks
Amenities Available None
Roof Type Asphalt Shingle
Porch Patio
Parking Type Stall
Exposure N
Total Parking Spaces 1
Building
Lot Description Back Yard, Landscaped
Foundation Poured Concrete
Architectural Style 2 Storey
Level or Stories Two
Structure Type Vinyl Siding,Wood Frame
Others
HOA Fee Include Common Area Maintenance,Professional Management,Reserve Fund Contributions,Snow Removal
Restrictions Pet Restrictions or Board approval Required
Tax ID 83316450
Ownership Private
Pets Description Restrictions
Read Less
GET MORE INFORMATION





