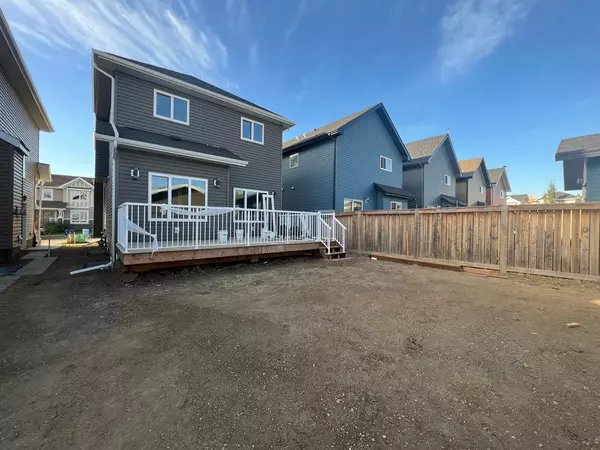For more information regarding the value of a property, please contact us for a free consultation.
153 Coniker CRES Fort Mcmurray, AB T9K 0Y3
Want to know what your home might be worth? Contact us for a FREE valuation!

Our team is ready to help you sell your home for the highest possible price ASAP
Key Details
Sold Price $555,000
Property Type Single Family Home
Sub Type Detached
Listing Status Sold
Purchase Type For Sale
Square Footage 1,600 sqft
Price per Sqft $346
Subdivision Parsons North
MLS® Listing ID A2049956
Sold Date 08/01/23
Style 2 Storey
Bedrooms 5
Full Baths 3
Half Baths 1
Originating Board Fort McMurray
Year Built 2021
Annual Tax Amount $1,226
Tax Year 2022
Lot Size 3,786 Sqft
Acres 0.09
Lot Dimensions 0.00X0.00
Property Description
WOW! CHECK OUT THIS DEAL! Built by Shergill Homes153 Coniker Cres, located in the newer area of PARSONS NORTH, is the PERFECT Starter home for the savvy buyer! Imagine cooking in this Modern Farmhouse designed kitchen with beautiful white Quartz countertops, WHITE Cabinets above and dark cabinets below with a center island and PANTRY. The Luxury Vinyl plank flooring is gorgeous and is throughout main floor and basement suite, cushy carpet upstairs and in the bedrooms and tile in the bathrooms. You will notice the details with the cabinetry finished with the trending black hardware. The great room features fireplace, and there is also a FLEX ROOM upon entry, for those who work from home or could be an extra family room. The main floor also has a 2pc bath. Off the Dining is a garden door that leads to a good size deck. The 2nd floor features 3 good size bedrooms 2 full bathrooms, with the primary bedroom bath and laundry. The basement is fully developed with SEPARATE Entrance to a 2 bedroom, 1 bath LEGAL Suite with full kitchen with WHITE CABINETS. For those boys with toys, how about a 20' x 22' DETACHED GARAGE with 8 foot Overhead Door! Roughed in for electrical and future garage heater. This Beautiful and Affordable home Comes with 10 Year Progressive New Home Warranty! The lot is to rough grade an awaits your landscaping ideas! IMMEDIATE POSSESSION! CALL NOW TO VIEW. Bonus: roughed in for central air
Location
Province AB
County Wood Buffalo
Area Fm Northwest
Zoning ND
Direction S
Rooms
Basement Separate/Exterior Entry, Finished, Full, Suite
Interior
Interior Features Granite Counters, High Ceilings, Kitchen Island, No Animal Home, Open Floorplan, Pantry, Recessed Lighting, Tankless Hot Water
Heating Forced Air, Natural Gas
Cooling None
Flooring Carpet, Hardwood, Tile
Fireplaces Number 1
Fireplaces Type Gas, Great Room, Zero Clearance
Appliance See Remarks
Laundry In Basement, Upper Level
Exterior
Garage Double Garage Detached, Garage Faces Rear
Garage Spaces 2.0
Garage Description Double Garage Detached, Garage Faces Rear
Fence None
Community Features Playground, Schools Nearby
Utilities Available Natural Gas Available
Roof Type Asphalt
Porch Deck
Lot Frontage 33.01
Parking Type Double Garage Detached, Garage Faces Rear
Exposure S
Total Parking Spaces 2
Building
Lot Description Landscaped, Standard Shaped Lot
Foundation Poured Concrete
Sewer Sewer
Water Public
Architectural Style 2 Storey
Level or Stories Two
Structure Type Other,Shingle Siding,Stone
New Construction 1
Others
Restrictions None Known
Tax ID 76131706
Ownership Private
Read Less
GET MORE INFORMATION





