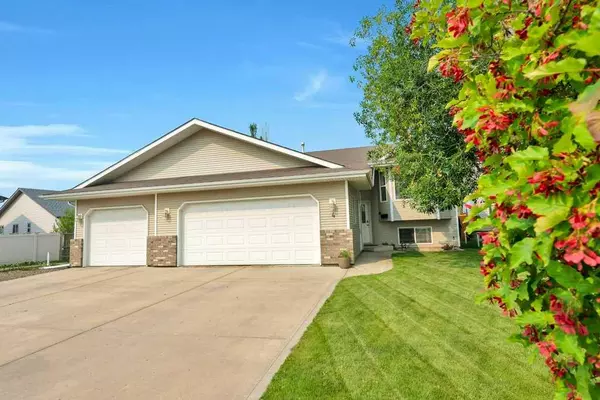For more information regarding the value of a property, please contact us for a free consultation.
4 Donlevy AVE Red Deer, AB T4R 2Y9
Want to know what your home might be worth? Contact us for a FREE valuation!

Our team is ready to help you sell your home for the highest possible price ASAP
Key Details
Sold Price $465,000
Property Type Single Family Home
Sub Type Detached
Listing Status Sold
Purchase Type For Sale
Square Footage 1,102 sqft
Price per Sqft $421
Subdivision Davenport
MLS® Listing ID A2066333
Sold Date 08/01/23
Style Bi-Level
Bedrooms 4
Full Baths 3
Originating Board Central Alberta
Year Built 2002
Annual Tax Amount $3,503
Tax Year 2023
Lot Size 6,179 Sqft
Acres 0.14
Property Description
TRIPLE~TRIPLE~TRIPLE...looking for some extra garage space here it is! This family orientated home offers an airy open concept with vaulted ceilings and lots of natural light. This updated kitchen has ample counter space on the GRANITE counter tops, NEWER APPLIANCES and BACKSPLASH, natural wood cabinets and flows into the dining room and living room for a company and family friendly home. Enjoy the spacious primary bedroom with his and her closets and the 3pc ensuite. Complete the main floor with a sizable 2nd bedroom and 4pc main bathroom. The flooring on the main floor is all newer vinyl plank and carpet. In the basement you will be amazed by the massive family room, two more large bedrooms, updated 3pc bathroom and an impressive laundry room. You will appreciate the fully fenced backyard with a two tiered deck great for gatherings, fully landscaped and a shed for extra storage. Don't forget out front you have an ATTACHED HEATED TRIPLE CAR GARAGE and RV parking along side the driveway. Don't worry about those hot summer days when you have AIR CONDITIONING. The hot water tank was replaced in 2019 as well. THIS HOME IS A MUST SEE!
Location
Province AB
County Red Deer
Zoning R1
Direction E
Rooms
Basement Finished, Full
Interior
Interior Features Central Vacuum, Granite Counters, Open Floorplan, Vaulted Ceiling(s)
Heating Forced Air, Natural Gas
Cooling Central Air
Flooring Carpet, Vinyl
Appliance Central Air Conditioner, Dishwasher, Dryer, Electric Cooktop, Electric Stove, Microwave Hood Fan, Refrigerator, Washer
Laundry In Basement
Exterior
Garage RV Access/Parking, Triple Garage Attached
Garage Spaces 1.0
Garage Description RV Access/Parking, Triple Garage Attached
Fence Fenced
Community Features Playground
Roof Type Asphalt Shingle
Porch Deck
Lot Frontage 70.97
Parking Type RV Access/Parking, Triple Garage Attached
Exposure E
Total Parking Spaces 3
Building
Lot Description Back Lane, Back Yard, Reverse Pie Shaped Lot, Landscaped
Foundation Poured Concrete
Architectural Style Bi-Level
Level or Stories Bi-Level
Structure Type Vinyl Siding,Wood Frame
Others
Restrictions None Known
Tax ID 83322778
Ownership Private
Read Less
GET MORE INFORMATION





