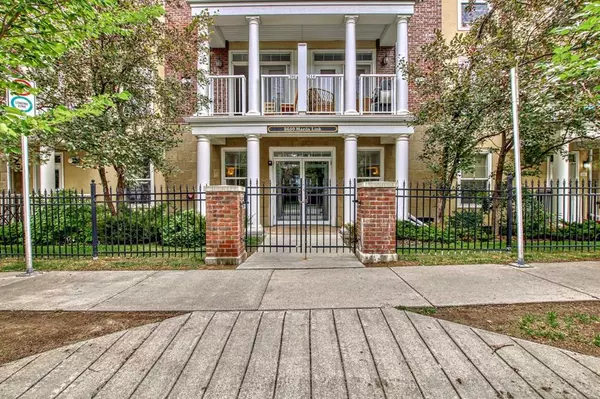For more information regarding the value of a property, please contact us for a free consultation.
3650 Marda Link SW #310 Calgary, AB T2T 6K8
Want to know what your home might be worth? Contact us for a FREE valuation!

Our team is ready to help you sell your home for the highest possible price ASAP
Key Details
Sold Price $575,000
Property Type Condo
Sub Type Apartment
Listing Status Sold
Purchase Type For Sale
Square Footage 1,320 sqft
Price per Sqft $435
Subdivision Garrison Woods
MLS® Listing ID A2066297
Sold Date 08/01/23
Style Low-Rise(1-4)
Bedrooms 2
Full Baths 2
Condo Fees $891/mo
Originating Board Calgary
Year Built 2000
Annual Tax Amount $2,513
Tax Year 2023
Property Description
Situated in the sought out neighborhood of Garrison Woods, this stunning top floor 2 bed, 2 bath unit offers a perfect blend of style, convenience and functionality. The unit features a huge entry upon entering, followed by a spacious and open concept layout with plenty of natural light, upgraded finishes and features throughout; including a custom built in desk, gorgeous appliances, granite countertops, beautiful flooring, unbeatable views from all points, and reverse osmosis water. Whether you're hosting guests, or just relaxing enjoying your beautiful surroundings; you'll feel right at home. You will have access to the amazing amenities this building has to offer; such as an indoor pool, fitness center, guest suites available for your visitors to stay in for a fee, and party room. Being surrounded by many shops, restaurants, walking paths, parks and so much more; you will never run out of things to do. With 2 parking stalls, you can enjoy the perks of urban living without having to worry about parking! Don't miss out on the opportunity to experience the best of city living - schedule your private showing today!
Location
Province AB
County Calgary
Area Cal Zone Cc
Zoning M-C1
Direction W
Interior
Interior Features Built-in Features, Ceiling Fan(s), Closet Organizers, Granite Counters, High Ceilings, No Animal Home, No Smoking Home, Open Floorplan
Heating In Floor, Natural Gas
Cooling None
Flooring Laminate, Tile
Fireplaces Number 1
Fireplaces Type Gas, Living Room, Three-Sided
Appliance Dishwasher, Dryer, Refrigerator, Stove(s), Washer, Window Coverings
Laundry In Unit
Exterior
Garage Assigned, Heated Garage, Underground
Garage Description Assigned, Heated Garage, Underground
Community Features Park, Shopping Nearby, Sidewalks, Street Lights, Walking/Bike Paths
Amenities Available Elevator(s), Indoor Pool, Party Room, Secured Parking, Visitor Parking
Roof Type Asphalt Shingle
Porch Balcony(s)
Parking Type Assigned, Heated Garage, Underground
Exposure E,N,S
Total Parking Spaces 2
Building
Story 3
Foundation Poured Concrete
Architectural Style Low-Rise(1-4)
Level or Stories Single Level Unit
Structure Type Brick,Stucco,Wood Frame
Others
HOA Fee Include Amenities of HOA/Condo,Common Area Maintenance,Heat,Insurance,Professional Management,Reserve Fund Contributions,Snow Removal,Water
Restrictions Adult Living,Easement Registered On Title,Restrictive Covenant-Building Design/Size
Ownership Private
Pets Description Restrictions
Read Less
GET MORE INFORMATION





