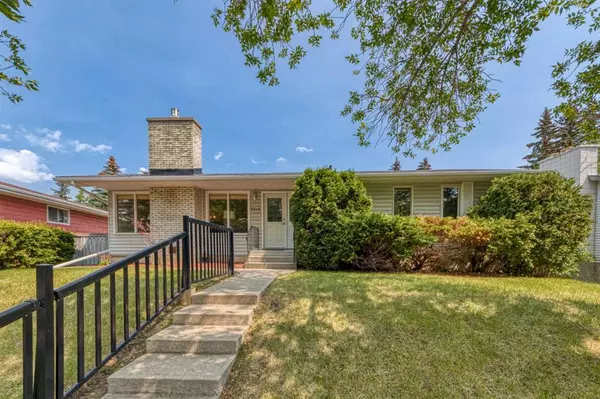For more information regarding the value of a property, please contact us for a free consultation.
6216 Dalton DR NW Calgary, AB T3A 1E3
Want to know what your home might be worth? Contact us for a FREE valuation!

Our team is ready to help you sell your home for the highest possible price ASAP
Key Details
Sold Price $649,900
Property Type Single Family Home
Sub Type Detached
Listing Status Sold
Purchase Type For Sale
Square Footage 1,407 sqft
Price per Sqft $461
Subdivision Dalhousie
MLS® Listing ID A2062196
Sold Date 07/31/23
Style Bungalow
Bedrooms 5
Full Baths 2
Half Baths 1
Originating Board Calgary
Year Built 1969
Annual Tax Amount $3,755
Tax Year 2023
Lot Size 6,888 Sqft
Acres 0.16
Property Description
Rare Find well kept 1,407 sq. ft Bungalow w/ lots of characters in the community of Dalhousie! | 3+2 Beds & 2.5 Baths | Recent upgrades: House Roof ( Aug 2018), Garage Roof Tar (May 2017) | Oversized Double Detached Garage | Gleaming Hardwood Flooring in Living Room, Dining Room, and All Bedrooms on the Main Floor | Sauna Room in the Basement | The spacious Living Room has 2 windows that introduce lots of sunlight and features a Brick wall w/ a gas fireplace, and the formal Dining room is next to it. The Large Kitchen offers lots of cabinets for storage and a spacious Eating nook area. The Primary Bedroom w/ a Half Ensuite. 2 additional good sized Bedrooms w/ walk-in closet, a 4 pc Bath, and Mud Room (w/ Laundry and access to the Backyard) to finish this floor. The finished Basement offers a large Family Room that features a stone wall w/ free-standing gas fireplace, 2 other good-sized Bedrooms, and a 3 pc Bath. There is a space the owner has turned into a workshop with tables and shelves ready. Last but not least, there's a Sauna Room! Your pie-shaped Backyard is Fenced and Landscaped w/ a flower bed. A Patio and concrete pathway leads to your Double Detached Garage. Ideal location, close to Dalhousie School, Simon Fraser School, U of C, C-Train, Shopping Centers, and restaurants & entertainment. Easy access to Crowchild Trail. Come and see this beauty now!
Location
Province AB
County Calgary
Area Cal Zone Nw
Zoning R-C1
Direction W
Rooms
Other Rooms 1
Basement Finished, Full
Interior
Interior Features See Remarks, Walk-In Closet(s)
Heating Forced Air, Natural Gas
Cooling None
Flooring Carpet, Hardwood, Linoleum
Fireplaces Number 2
Fireplaces Type Gas
Appliance Dishwasher, Dryer, Electric Stove, Garage Control(s), Refrigerator, Washer, Window Coverings
Laundry Main Level
Exterior
Parking Features Double Garage Detached, Oversized
Garage Spaces 2.0
Garage Description Double Garage Detached, Oversized
Fence Fenced
Community Features Park, Playground, Schools Nearby, Shopping Nearby
Roof Type Asphalt Shingle
Porch Patio
Lot Frontage 50.13
Total Parking Spaces 2
Building
Lot Description Back Lane, Landscaped, Pie Shaped Lot
Foundation Poured Concrete
Architectural Style Bungalow
Level or Stories One
Structure Type Stone,Vinyl Siding,Wood Frame
Others
Restrictions None Known
Tax ID 82875424
Ownership Private
Read Less




