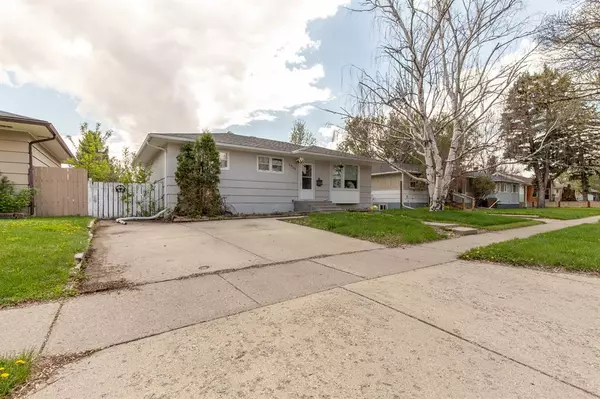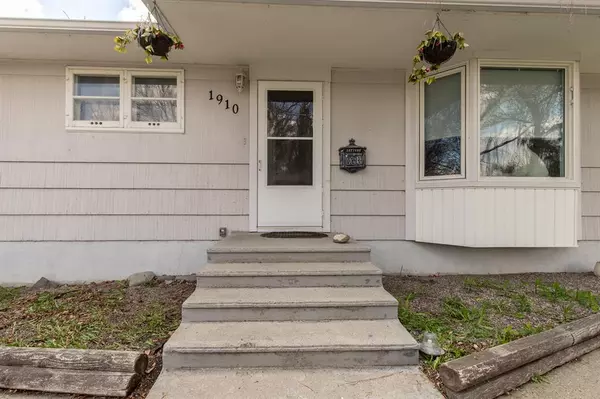For more information regarding the value of a property, please contact us for a free consultation.
1910 12 AVE S Lethbridge, AB T1K0N6
Want to know what your home might be worth? Contact us for a FREE valuation!

Our team is ready to help you sell your home for the highest possible price ASAP
Key Details
Sold Price $336,000
Property Type Single Family Home
Sub Type Detached
Listing Status Sold
Purchase Type For Sale
Square Footage 989 sqft
Price per Sqft $339
Subdivision Agnes Davidson
MLS® Listing ID A2046300
Sold Date 07/30/23
Style Bungalow
Bedrooms 5
Full Baths 2
Originating Board Lethbridge and District
Year Built 1954
Annual Tax Amount $3,059
Tax Year 2023
Lot Size 6,288 Sqft
Acres 0.14
Property Description
Are you thinking about adding to your investment portfolio of for yourself to move into and take the lower rental income to help pay for the costs of home ownership? Check out this "Illegally Suited" 5 bedroom, 2 bath, larger double garage in amazing Southside! It has shared laundry, separate entrance to basement, 3 bedrooms on the main floor, 2 bedrooms down, 2 kitchens, hardwood floors main floor, most windows updated and roof too. Right by schools and shopping and the regional hospital, parks and public transit. And still a big back yard, lots of trees all around. It even has Double Off Street front parking and room for RV parking off rear paved alley if desired. Leases in place. Total rental income is $2795/month!
Location
Province AB
County Lethbridge
Zoning R-L
Direction N
Rooms
Basement Separate/Exterior Entry, Finished, Full, Suite
Interior
Interior Features Separate Entrance
Heating Forced Air, Natural Gas
Cooling Central Air
Flooring Carpet, Laminate, Linoleum, Vinyl
Appliance Central Air Conditioner, Dishwasher, Freezer, Garage Control(s), Range Hood, Refrigerator, Stove(s), Washer/Dryer, Window Coverings
Laundry Common Area, Lower Level
Exterior
Garage Alley Access, Concrete Driveway, Double Garage Detached, Garage Faces Rear, Off Street, RV Access/Parking
Garage Spaces 2.0
Garage Description Alley Access, Concrete Driveway, Double Garage Detached, Garage Faces Rear, Off Street, RV Access/Parking
Fence Fenced
Community Features Park, Playground, Schools Nearby, Sidewalks, Street Lights
Roof Type Asphalt Shingle
Porch Deck
Lot Frontage 54.0
Parking Type Alley Access, Concrete Driveway, Double Garage Detached, Garage Faces Rear, Off Street, RV Access/Parking
Exposure N
Total Parking Spaces 5
Building
Lot Description Back Lane, Back Yard, Front Yard, Lawn, Landscaped, Level
Foundation Poured Concrete
Architectural Style Bungalow
Level or Stories One
Structure Type Mixed
Others
Restrictions None Known
Tax ID 75879011
Ownership Private
Read Less
GET MORE INFORMATION





