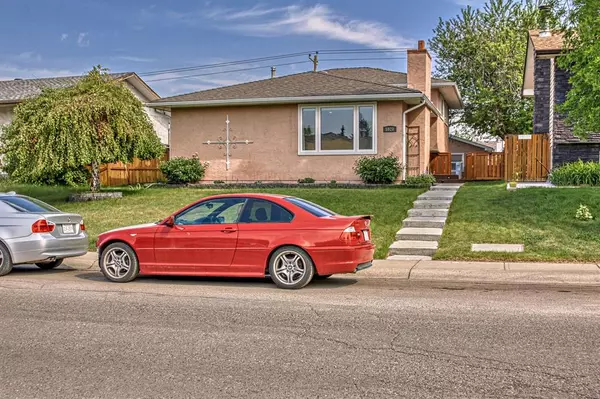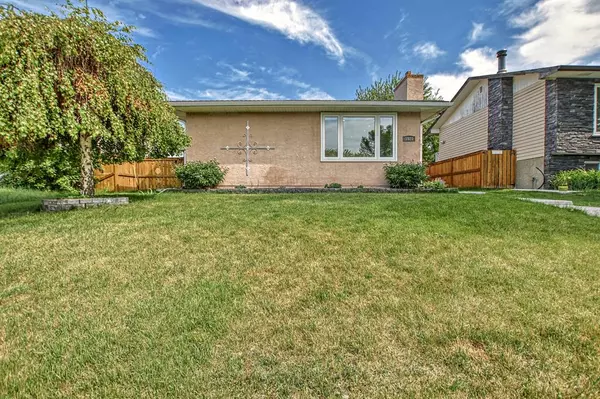For more information regarding the value of a property, please contact us for a free consultation.
5920 18 AVE NE Calgary, AB T1Y1P1
Want to know what your home might be worth? Contact us for a FREE valuation!

Our team is ready to help you sell your home for the highest possible price ASAP
Key Details
Sold Price $489,900
Property Type Single Family Home
Sub Type Detached
Listing Status Sold
Purchase Type For Sale
Square Footage 1,167 sqft
Price per Sqft $419
Subdivision Pineridge
MLS® Listing ID A2054089
Sold Date 07/30/23
Style 3 Level Split
Bedrooms 4
Full Baths 2
Originating Board Calgary
Year Built 1974
Annual Tax Amount $2,563
Tax Year 2023
Lot Size 5,220 Sqft
Acres 0.12
Property Description
This meticulously maintained and beautifully updated home is a true gem! With 4 bedrooms and 2 baths, it offers a spacious and inviting living space of 1579 sqft. As you enter through the front door, you'll be greeted by a bright and open floor plan that caters to both formal and informal gatherings, making it perfect for entertaining. One of the highlights of the living room is a stunning brick wood-burning fireplace, creating a cozy atmosphere for making cherished memories with loved ones. The gourmet kitchen is a chef's dream, featuring premium "Elite" grade kitchen appliances, custom-built maple cabinets and drawers with soft-close mechanisms, ample counter space including two pantries, and an island for added convenience. The lower level of the home has been thoughtfully designed and includes a laundry room, a spacious family room with high-quality laminate flooring and an insulated sub-floor to keep the space warm and cozy. Additionally, there is a good-sized bedroom and full bath. Stepping outside, you'll discover a large backyard that serves as your private oasis. It features a fantastic patio for outdoor relaxation and entertainment, complete with a built-in 5-7 person hot tub enclosed by a glass privacy screen. The landscaping is tastefully done with paving stones, poured walkways, and flower beds, all of which are beautifully illuminated at night by landscape lighting on timers. For added convenience, the property includes a double detached insulated and wired garage with a paved back lane. Other notable features of this move-in ready home include new carpet in the living room, dining room, and hallway, a new hot water tank, a newer furnace, newer central AC, newer roof, premium windows, a 10-foot gate for future RV pad consideration, a shed on a solid wooden base, and more. Located in an amazing neighborhood, this home offers easy access to various amenities, shopping centers, and the Village Square Leisure Centre, all just minutes away. It is also within walking distance of playgrounds and four schools, making it a convenient choice for families. Don't miss the opportunity to make this outstanding property your own—it's sure to captivate you from the moment you step inside!
Location
Province AB
County Calgary
Area Cal Zone Ne
Zoning R-C1
Direction S
Rooms
Basement Crawl Space, Finished, Full
Interior
Interior Features Kitchen Island, Laminate Counters, No Animal Home, No Smoking Home, Recessed Lighting, Vinyl Windows
Heating Forced Air, Natural Gas
Cooling Central Air
Flooring Carpet, Laminate
Fireplaces Number 1
Fireplaces Type Brick Facing, Living Room, Wood Burning
Appliance Dishwasher, Dryer, Electric Stove, Garage Control(s), Microwave Hood Fan, Refrigerator, Washer, Window Coverings
Laundry In Basement
Exterior
Garage Double Garage Detached, Heated Garage, Insulated
Garage Spaces 2.0
Garage Description Double Garage Detached, Heated Garage, Insulated
Fence Fenced
Community Features Playground, Schools Nearby, Shopping Nearby, Sidewalks, Street Lights
Roof Type Asphalt Shingle
Porch Other
Lot Frontage 46.0
Parking Type Double Garage Detached, Heated Garage, Insulated
Total Parking Spaces 5
Building
Lot Description Back Lane, Back Yard, Front Yard, Low Maintenance Landscape, Street Lighting, Rectangular Lot
Foundation Poured Concrete
Architectural Style 3 Level Split
Level or Stories 3 Level Split
Structure Type Wood Frame
Others
Restrictions None Known
Tax ID 82736775
Ownership Private
Read Less
GET MORE INFORMATION





