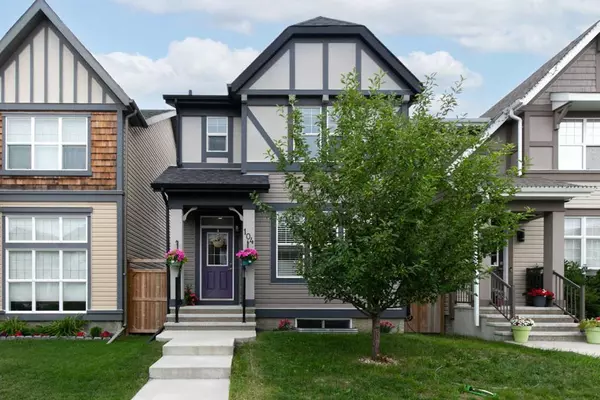For more information regarding the value of a property, please contact us for a free consultation.
104 New Brighton GRV SE Calgary, AB T2Z 1G4
Want to know what your home might be worth? Contact us for a FREE valuation!

Our team is ready to help you sell your home for the highest possible price ASAP
Key Details
Sold Price $569,000
Property Type Single Family Home
Sub Type Detached
Listing Status Sold
Purchase Type For Sale
Square Footage 1,571 sqft
Price per Sqft $362
Subdivision New Brighton
MLS® Listing ID A2066236
Sold Date 07/30/23
Style 2 Storey
Bedrooms 4
Full Baths 2
Half Baths 2
HOA Fees $30/ann
HOA Y/N 1
Originating Board Calgary
Year Built 2013
Annual Tax Amount $3,394
Tax Year 2023
Lot Size 2,701 Sqft
Acres 0.06
Property Description
Welcome to this beautiful, well maintained family home on a quiet street of the wonderful community of New Brighton! This freshly painted single family home with detached double garage and developed basement boasts style and taste throughout. As you enter, you will be welcomed into an OPEN FLOOR layout with 9 ft ceiling, BRAND NEW vinyl floors, large windows and numerous architectural details which allows tons of natural light throughout. Rear end CHEF's kitchen features GRANITE counter, window sink overlooking the backyard, dark MAPLE CABINETRY, stainless steel applinaces and a large dining nook for all the entertaining. Upstairs you will find 3 good sized bedroom including a primary bedroom with walk-in closet and 4 pc ensuite. In the backyard you will find professionally built 2 car detached garage and large rear concrete patio for those spring and summer evenings. Last but not least, this home features FULLY DEVELOPED BASEMENT with large rec room, one good sized bedroom and a 2 piece bathroom. Quick possession available! Come and see this one today!
Location
Province AB
County Calgary
Area Cal Zone Se
Zoning R-1N
Direction W
Rooms
Basement Finished, Full
Interior
Interior Features Granite Counters, Kitchen Island, No Animal Home, No Smoking Home, Open Floorplan, Pantry, Storage, Walk-In Closet(s)
Heating Forced Air
Cooling Central Air
Flooring Carpet, Vinyl Plank
Appliance Dishwasher, Dryer, Electric Range, Microwave, Range Hood, Refrigerator, Washer, Window Coverings
Laundry Upper Level
Exterior
Garage Double Garage Detached
Garage Spaces 2.0
Garage Description Double Garage Detached
Fence Fenced
Community Features Park, Playground, Schools Nearby, Shopping Nearby, Sidewalks, Street Lights
Amenities Available None
Roof Type Asphalt Shingle
Porch Deck
Lot Frontage 25.1
Parking Type Double Garage Detached
Total Parking Spaces 2
Building
Lot Description Back Lane, City Lot, Low Maintenance Landscape, Landscaped, Level, Rectangular Lot
Foundation Poured Concrete
Architectural Style 2 Storey
Level or Stories Two
Structure Type Vinyl Siding,Wood Frame
Others
Restrictions None Known
Tax ID 82698057
Ownership Private
Read Less
GET MORE INFORMATION





