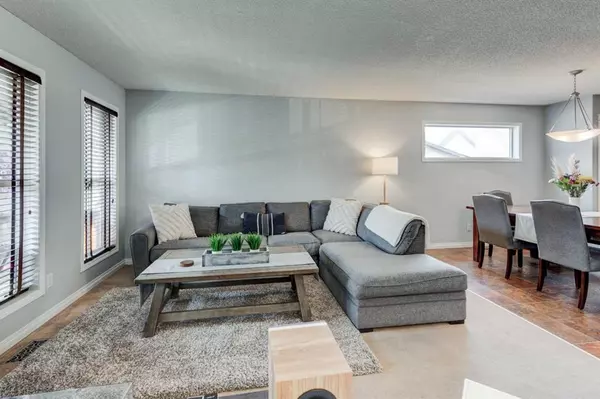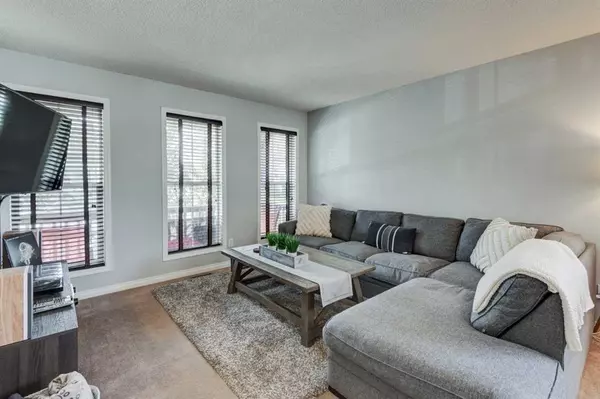For more information regarding the value of a property, please contact us for a free consultation.
1004 New Brighton GDNS SE Calgary, AB T2Z 4X3
Want to know what your home might be worth? Contact us for a FREE valuation!

Our team is ready to help you sell your home for the highest possible price ASAP
Key Details
Sold Price $530,140
Property Type Single Family Home
Sub Type Detached
Listing Status Sold
Purchase Type For Sale
Square Footage 1,323 sqft
Price per Sqft $400
Subdivision New Brighton
MLS® Listing ID A2061475
Sold Date 07/28/23
Style 2 Storey
Bedrooms 3
Full Baths 2
Half Baths 1
HOA Fees $28/ann
HOA Y/N 1
Originating Board Calgary
Year Built 2005
Annual Tax Amount $2,730
Tax Year 2023
Lot Size 2,572 Sqft
Acres 0.06
Property Description
Welcome to 1004 New Brighton Gardens...the perfect family in the heart of New Brighton, situated on a quiet street with a corner lot for extra parking (no side street to shovel). New Brighton is a very popular family community with its active community center, kids splash park, daycares, schools & proximity to shopping centre @ 130th Ave...with easy access to Stoney & Deerfoot Trails. This charming, FULLY AIR CONDITIONED, 3 + 1 bedroom home comes FULLY DEVELOPED and is looking for its new family! An open main floor plan is perfect for families or entertaining. Your kitchen boasts an abundance of cabinet & counter space for storing & meal prep, a peninsula lunch counter & brand new stove. Upstairs you'll find 3 comfortable bedrooms & the family 4 piece bath. The primary bedroom offers its own private 4 piece ensuite & large closet. The lower level offers a 4th bedroom & large rumpus room, with room left over for storage. Relax on your expansive deck overlooking your fully landscaped and fenced backyard! HUGE BONUS...we have a new roof (2020), furnace AND hot water tank (2022) . Rear parking pad for 2 vehicles (plenty of room for a future garage). This home in New Brighton has been lovingly maintained & offers fresh exterior paint as well as on the main floor, the stairwell and basement levels. This is the perfect blend of community spirit, family friendly amenities & comfortable living space. You'll love to call this one "MY HOME" !!!
Location
Province AB
County Calgary
Area Cal Zone Se
Zoning R-1N
Direction W
Rooms
Basement Finished, Full
Interior
Interior Features See Remarks
Heating Forced Air, Natural Gas
Cooling Central Air
Flooring Carpet
Appliance Central Air Conditioner, Dishwasher, Electric Stove, Microwave, Refrigerator, Tankless Water Heater, Washer/Dryer
Laundry In Basement
Exterior
Garage Alley Access, Parking Pad
Garage Description Alley Access, Parking Pad
Fence Fenced
Community Features Clubhouse, Other, Park, Playground, Schools Nearby, Shopping Nearby
Amenities Available Parking
Roof Type Asphalt Shingle
Porch Deck, Porch
Lot Frontage 24.28
Parking Type Alley Access, Parking Pad
Exposure W
Total Parking Spaces 2
Building
Lot Description Back Lane, Landscaped, Rectangular Lot
Foundation Poured Concrete
Architectural Style 2 Storey
Level or Stories Two
Structure Type Vinyl Siding,Wood Siding
Others
Restrictions Easement Registered On Title
Tax ID 82877307
Ownership Private
Read Less
GET MORE INFORMATION





