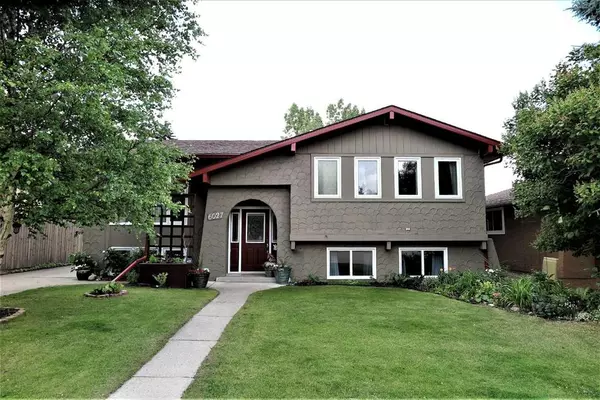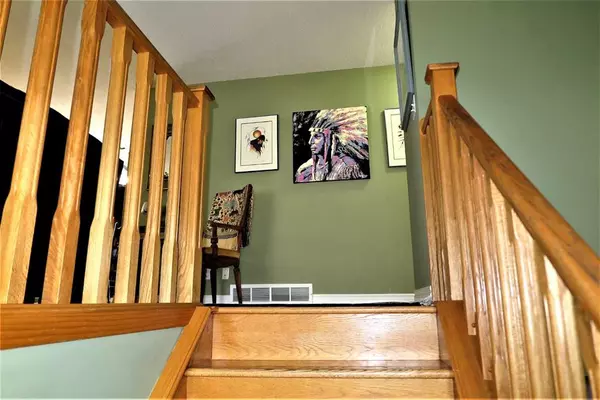For more information regarding the value of a property, please contact us for a free consultation.
6027 Dalcastle DR NW Calgary, AB T3A 2B2
Want to know what your home might be worth? Contact us for a FREE valuation!

Our team is ready to help you sell your home for the highest possible price ASAP
Key Details
Sold Price $645,000
Property Type Single Family Home
Sub Type Detached
Listing Status Sold
Purchase Type For Sale
Square Footage 1,194 sqft
Price per Sqft $540
Subdivision Dalhousie
MLS® Listing ID A2063032
Sold Date 07/28/23
Style Bi-Level
Bedrooms 4
Full Baths 2
Half Baths 1
Originating Board Calgary
Year Built 1975
Annual Tax Amount $3,946
Tax Year 2023
Lot Size 6,329 Sqft
Acres 0.15
Property Description
Great updated West Dalhousie Bi-Level located on a large lot only 1 block to West Dalhousie Elementary School. Bright Living-Dining room combination with hardwood flooring. Updated and large Kitchen has a huge island eating bar, loads of cabinetry, built in appliances and a glass door leading to the south deck and yard. 3 good sized bedrooms up, with the master having an ensuite bathroom. Updated 4 piece main bathroom completes the main floor. The bright, lower level if fully finished and has a large family-games room with a gas stove, large bedroom with a 4 piece ensuite bathroom and a walkin closet and the laundry-storage room. Great south deck overlooking the huge south backyard offers lots of room for entertaining, gardening and the kids to play. Close to all levels of schools, shopping, restaurants, public transportation (including the LRT) and a short commute to the University, Sait and Downtown.
Location
Province AB
County Calgary
Area Cal Zone Nw
Zoning R-C1
Direction N
Rooms
Other Rooms 1
Basement Finished, Full
Interior
Interior Features Breakfast Bar, Kitchen Island, See Remarks
Heating Forced Air, Natural Gas
Cooling None
Flooring Carpet, Hardwood, Tile
Fireplaces Number 1
Fireplaces Type Basement, Family Room, Gas
Appliance Built-In Oven, Dishwasher, Dryer, Garage Control(s), Gas Cooktop, Range Hood, Refrigerator, Washer, Window Coverings
Laundry In Basement
Exterior
Parking Features Double Garage Detached
Garage Spaces 2.0
Garage Description Double Garage Detached
Fence Fenced
Community Features Playground, Schools Nearby, Shopping Nearby
Roof Type Asphalt Shingle
Porch Deck
Lot Frontage 55.02
Total Parking Spaces 4
Building
Lot Description Garden, Landscaped, Level, Rectangular Lot, Treed
Foundation Poured Concrete
Architectural Style Bi-Level
Level or Stories One
Structure Type Stucco,Wood Frame
Others
Restrictions None Known
Tax ID 83224494
Ownership Private
Read Less




