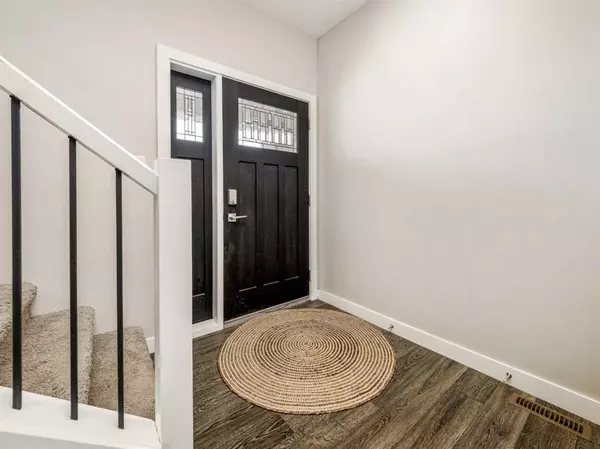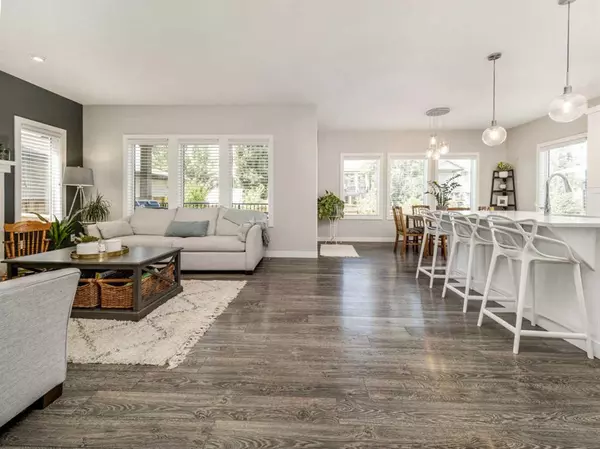For more information regarding the value of a property, please contact us for a free consultation.
209 Riverpark BLVD W Lethbridge, AB T1K 0P6
Want to know what your home might be worth? Contact us for a FREE valuation!

Our team is ready to help you sell your home for the highest possible price ASAP
Key Details
Sold Price $537,000
Property Type Single Family Home
Sub Type Detached
Listing Status Sold
Purchase Type For Sale
Square Footage 2,016 sqft
Price per Sqft $266
Subdivision Riverstone
MLS® Listing ID A2054606
Sold Date 07/28/23
Style 2 Storey
Bedrooms 4
Full Baths 3
Half Baths 1
Originating Board Lethbridge and District
Year Built 2013
Annual Tax Amount $5,518
Tax Year 2023
Lot Size 5,054 Sqft
Acres 0.12
Property Description
Welcome to 209 Riverpark Boulevard W, a stunning 2-storey home located in the desirable neighborhood of Riverstone. Built by award winning custom home builder Van Arbor Homes in 2013, the home offers a perfect blend of modern design and functionality, providing a comfortable and inviting living space for you and your family.
As you enter the main floor, you'll immediately notice the open concept layout, creating a sense of spaciousness and allowing natural light to flood the home through its large windows. The living room boasts a cozy gas fireplace, creating a warm ambiance during chilly evenings. The generous dining area is perfect for hosting family gatherings and dinner parties. The well-laid-out kitchen features ample storage, including a pantry, and offers easy access to the rear patio, ideal for outdoor entertaining and barbecues.
Convenience is key in this home, as it includes a mudroom off the garage with two closets for additional storage and a convenient 2-piece bathroom. The large welcoming front entry sets the tone for the rest of this remarkable property. Speaking of the garage, you'll appreciate the attached double garage, providing secure parking and extra storage space.
Upstairs, you'll find the spacious primary bedroom, complete with a large ensuite and a walk-in closet, offering a private retreat for relaxation. Two more generously sized bedrooms and a full 4-piece bathroom provide ample space for family members or guests. Additionally, the upper floor features a convenient laundry room, making chores a breeze.
One of the highlights of this home is the HUGE bonus room on the upper floor. Currently set up as a children's playroom and work space. This versatile space offers endless possibilities for recreation and entertainment.
The basement is perfect for movie nights or hosting guests, with its large entertainment room. It also includes a fourth bedroom and a 4-piece bathroom, providing comfort and privacy for visitors or older children. The home is equipped with modern amenities such as hot water on demand, a high-efficiency furnace, and central vacuum, ensuring convenience and energy efficiency.
The exterior of the home has recently undergone beautiful landscaping, including inground sprinklers and all new sod, enhancing the curb appeal and providing a low-maintenance outdoor space for your enjoyment.
Location is everything, and this home has it all. Situated just steps away from Riverstone Park, you'll have easy access to scenic walking trails, an abundance of trees, a playground, and a small lake stocked annually with rainbow trout for fishing enthusiasts. Additionally, the home is a short walk to the off-leash dog park, perfect for your furry friends. For sports enthusiasts, the U of L sports complex is just a short drive away, allowing you to cheer on your favorite teams without hassle.
Don't miss this incredible opportunity to own a beautiful home in the sought-after neighborhood of Riverstone.
Location
Province AB
County Lethbridge
Zoning R-L
Direction S
Rooms
Basement Finished, Full
Interior
Interior Features Central Vacuum, Closet Organizers, Double Vanity, Kitchen Island, Open Floorplan, Pantry, Quartz Counters, Recessed Lighting, Storage, Sump Pump(s), Tankless Hot Water, Vinyl Windows, Walk-In Closet(s)
Heating Central
Cooling Central Air
Flooring Carpet, Ceramic Tile, Laminate
Fireplaces Number 1
Fireplaces Type Gas, Living Room
Appliance Central Air Conditioner, Dishwasher, Dryer, Electric Stove, Range Hood, Refrigerator, Washer
Laundry Upper Level
Exterior
Parking Features Double Garage Attached, Off Street
Garage Spaces 2.0
Garage Description Double Garage Attached, Off Street
Fence Fenced
Community Features Fishing, Lake, Park, Playground, Schools Nearby, Shopping Nearby, Sidewalks, Street Lights, Walking/Bike Paths
Roof Type Asphalt Shingle
Porch Front Porch, Porch
Lot Frontage 44.0
Exposure S
Total Parking Spaces 4
Building
Lot Description Back Yard, Front Yard, Lawn, Landscaped
Foundation Poured Concrete
Architectural Style 2 Storey
Level or Stories Two
Structure Type Cement Fiber Board,Mixed,Vinyl Siding
Others
Restrictions None Known
Tax ID 83399680
Ownership Private
Read Less
GET MORE INFORMATION





