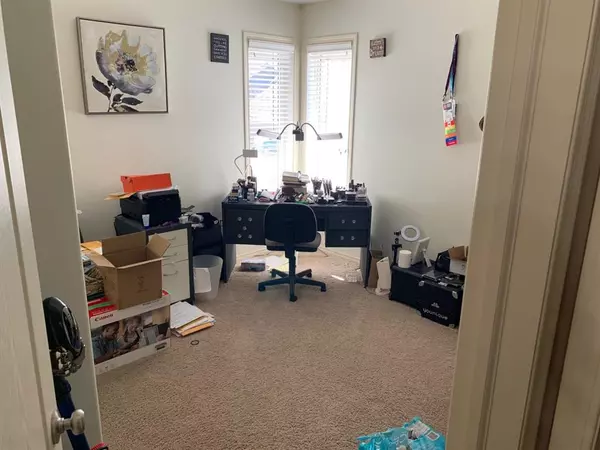For more information regarding the value of a property, please contact us for a free consultation.
37 Valley CRES Blackfalds, AB T0M 0J0
Want to know what your home might be worth? Contact us for a FREE valuation!

Our team is ready to help you sell your home for the highest possible price ASAP
Key Details
Sold Price $334,000
Property Type Single Family Home
Sub Type Detached
Listing Status Sold
Purchase Type For Sale
Square Footage 1,070 sqft
Price per Sqft $312
Subdivision Blackfalds - Other
MLS® Listing ID A2044899
Sold Date 07/28/23
Style Bi-Level
Bedrooms 4
Full Baths 3
Originating Board Central Alberta
Year Built 2008
Annual Tax Amount $3,101
Tax Year 2022
Lot Size 3,910 Sqft
Acres 0.09
Property Description
Very nice 1070 sq. ft. bi-level with 4 bedrooms & 3 bathrooms. This little gem boasts an open floor plan, vaulted ceiling & loads of natural light from large windows with custom blinds. The kitchen has upgraded triple glazed cabinets & appliances, full tiled back splash, pantry & eating bar & a garden door that leads to an oversized west facing deck with trex decking (maintenance free) & gas line for barbequing. The dining area is open to the kitchen & is nice & bright from large window & overlooks the bright spacious living room. The master bedroom is a good size & has a 3 pce ensuite with oversized shower. The basement is fully developed with 10' ceilings, pot lights, 2 nice size bedrooms (great for teenagers), large bright family room, 4 pce bath & operational underfloor heating & the pony wall is nicely finished to match the rest of the trim. The yard is landscaped with some curbing. There is an oversized detached single garage 18' x 22'. Nothing left to do but move in! Security system with fluent that buyers can assume or not.
Location
Province AB
County Lacombe County
Zoning R1S
Direction E
Rooms
Basement Finished, Full
Interior
Interior Features Breakfast Bar, See Remarks
Heating Forced Air, Natural Gas
Cooling None
Flooring Carpet, Laminate, Linoleum
Appliance Dishwasher, Dryer, Garage Control(s), Microwave, Refrigerator, Stove(s), Washer, Window Coverings
Laundry In Basement
Exterior
Garage Single Garage Detached
Garage Spaces 1.0
Garage Description Single Garage Detached
Fence None
Community Features Park, Street Lights
Roof Type Asphalt
Porch Deck
Lot Frontage 34.0
Parking Type Single Garage Detached
Total Parking Spaces 1
Building
Lot Description Landscaped, Level, Standard Shaped Lot
Foundation Poured Concrete
Architectural Style Bi-Level
Level or Stories Bi-Level
Structure Type Vinyl Siding,Wood Frame
Others
Restrictions None Known
Tax ID 78949219
Ownership Private
Read Less
GET MORE INFORMATION





