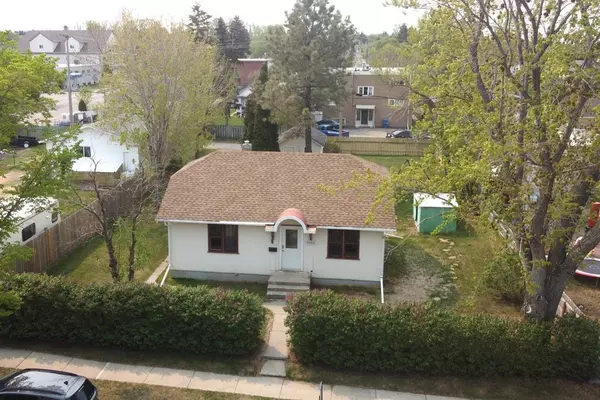For more information regarding the value of a property, please contact us for a free consultation.
5011 48 ST Innisfail, AB T4G 1M2
Want to know what your home might be worth? Contact us for a FREE valuation!

Our team is ready to help you sell your home for the highest possible price ASAP
Key Details
Sold Price $185,000
Property Type Single Family Home
Sub Type Detached
Listing Status Sold
Purchase Type For Sale
Square Footage 768 sqft
Price per Sqft $240
Subdivision Central Innisfail
MLS® Listing ID A2048964
Sold Date 07/28/23
Style Bungalow
Bedrooms 2
Full Baths 1
Originating Board Central Alberta
Year Built 1945
Annual Tax Amount $1,472
Tax Year 2022
Lot Size 9,375 Sqft
Acres 0.22
Property Description
Here is YOUR CHANCE to enter the home ownership world! This home would make a great fit for someone searching for their first affordable home, or the savvy real estate investor looking to add to their portfolio! Many of this home's character features have been lovingly cared for and brought back to life ~ from the gorgeous wood trim around the doors, to the newly sanded and sealed original hardwood floors. 2 bedrooms on the mainfloor of this lovely bungalow, and a complete 4 piece bathroom. The freshly painted mainfloor also offers a large livingroom and dining area, and the kitchen has a brand new stove, newer built in dishwasher & fridge. The basement has some framing done, offers lots of storage, laundry area (washer and dryer included), updated water lines and newer furnace. The single detached garage in insulated - all situated on an enormous lot - central to shopping, schools, and more! Character, charm, and the furnace & ducts have just been cleaned, the home has been professionally cleaned top to bottom, and is just waiting for new owners to immediately call it home! The lilac hedge out front is sure to catch your attention.
Location
Province AB
County Red Deer County
Zoning RT
Direction N
Rooms
Basement Full, Unfinished
Interior
Interior Features Central Vacuum
Heating Hot Water, Natural Gas
Cooling None
Flooring Hardwood, Linoleum
Appliance Dishwasher, Electric Stove, Refrigerator, Washer/Dryer
Laundry Main Level
Exterior
Garage Single Garage Detached
Garage Spaces 1.0
Garage Description Single Garage Detached
Fence Fenced
Community Features Park, Playground, Schools Nearby, Shopping Nearby
Roof Type Asphalt Shingle
Porch Deck
Lot Frontage 246.08
Parking Type Single Garage Detached
Total Parking Spaces 1
Building
Lot Description Standard Shaped Lot
Foundation Poured Concrete
Architectural Style Bungalow
Level or Stories One
Structure Type Stucco,Wood Siding
Others
Restrictions None Known
Tax ID 57997987
Ownership Private
Read Less
GET MORE INFORMATION





