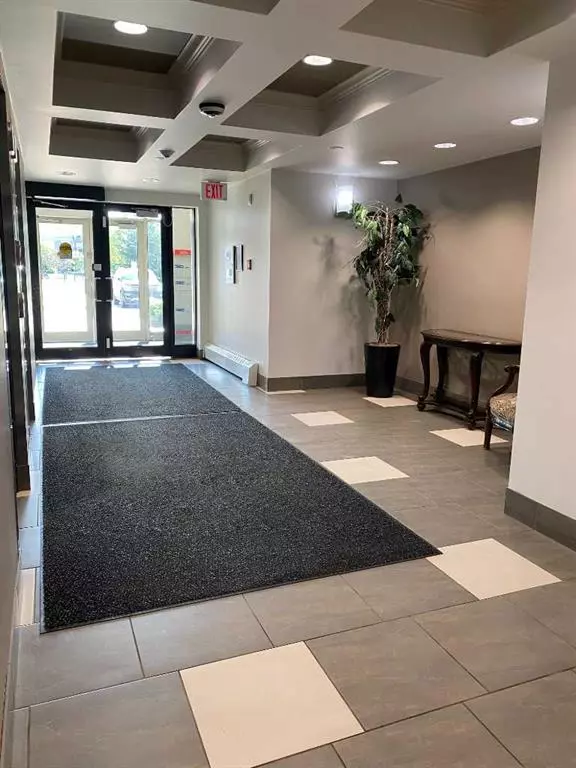For more information regarding the value of a property, please contact us for a free consultation.
136D Sandpiper RD #617 Fort Mcmurray, AB T9K 0J7
Want to know what your home might be worth? Contact us for a FREE valuation!

Our team is ready to help you sell your home for the highest possible price ASAP
Key Details
Sold Price $145,000
Property Type Condo
Sub Type Apartment
Listing Status Sold
Purchase Type For Sale
Square Footage 692 sqft
Price per Sqft $209
Subdivision Eagle Ridge
MLS® Listing ID A2059829
Sold Date 07/28/23
Style Apartment
Bedrooms 1
Full Baths 1
Condo Fees $464/mo
Originating Board Fort McMurray
Year Built 2008
Annual Tax Amount $650
Tax Year 2023
Property Description
TOP FLOOR! Beautiful, spacious one bedroom condo located in the Peaks of Eagle Ridge. This complex is known for its concrete build, creating a quiet building atmosphere! The large kitchen has a counter height breakfast bar, perfect for bar stools, and plenty of counter and cabinet space. Open concept and move in ready, with carpeting dining and living room space and a patio door leading out to the top floor East facing balcony, complete with natural gas line for bbq hook up! The Primary Bedroom has loads of space and features a giant walk through closet, with access to the full bathroom. There's also in suite laundry, CENTRAL A/C UNIT, new dishwasher, and this condo comes with an UNDERGROUND HEATED PARKING STALL with a STORAGE LOCKER. Condo fees include heat, water, garbage, building maintenance, landscaping and snow removal, property management, reserve fund contribution and use of the ON-SITE FITNESS CENTER! Did I also mention there's an underground wash bay? So many perks to living in this complex. Schedule a showing today.
Location
Province AB
County Wood Buffalo
Area Fm Northwest
Zoning R5
Direction E
Interior
Interior Features Closet Organizers, Vinyl Windows
Heating Baseboard
Cooling Central Air
Flooring Carpet, Vinyl
Appliance Central Air Conditioner, Dishwasher, Microwave, Refrigerator, Washer/Dryer
Laundry In Unit
Exterior
Garage Underground
Garage Description Underground
Community Features Park, Playground, Schools Nearby, Shopping Nearby, Street Lights
Amenities Available Car Wash, Elevator(s), Fitness Center, Park, Playground, Storage, Visitor Parking
Porch Balcony(s)
Parking Type Underground
Exposure E
Total Parking Spaces 1
Building
Story 6
Architectural Style Apartment
Level or Stories Single Level Unit
Structure Type Concrete
Others
HOA Fee Include Amenities of HOA/Condo,Common Area Maintenance,Heat,Maintenance Grounds,Professional Management,Reserve Fund Contributions,Sewer,Snow Removal,Trash,Water
Restrictions Pet Restrictions or Board approval Required,Pets Allowed
Tax ID 83296799
Ownership Private
Pets Description Restrictions, Yes
Read Less
GET MORE INFORMATION





