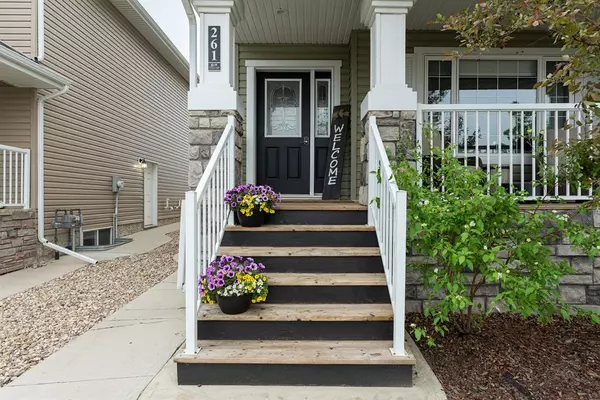For more information regarding the value of a property, please contact us for a free consultation.
261 Callen DR Fort Mcmurray, AB T9K 0X8
Want to know what your home might be worth? Contact us for a FREE valuation!

Our team is ready to help you sell your home for the highest possible price ASAP
Key Details
Sold Price $465,000
Property Type Single Family Home
Sub Type Semi Detached (Half Duplex)
Listing Status Sold
Purchase Type For Sale
Square Footage 1,535 sqft
Price per Sqft $302
Subdivision Parsons North
MLS® Listing ID A2051629
Sold Date 07/28/23
Style 2 Storey,Side by Side
Bedrooms 4
Full Baths 3
Half Baths 1
Originating Board Fort McMurray
Year Built 2014
Annual Tax Amount $2,031
Tax Year 2023
Lot Size 2,985 Sqft
Acres 0.07
Property Description
PRIDE OF OWNERSHIP SHINES IN THIS BRAND NEW CONDITION HOME, FEATURING A LEGAL SUITE AND DETACHED OVERSIZED SINGLE GARAGE. You wouldn't know it from the outside but this home offers just under 2300 sq ft of living space. The main level offers an open concept living area with GLEAMING HARDWOOD FLOORS, a Bright front Great room that opens up to your spacious kitchen that features LARGE ISLAND AND EAT UP BREAKFAST BAR, a CORNER PANTRY, BUILT IN APPLIANCES INCLUDING A GAS STOVE, LOADS OF CABINETS AND COUNTER TOP SPACE, ALL cabinets feature the soft close. This main level continues with a large dining room that overlooks your yard and has a garden door with direct access to your deck with GAS BBQ HOOKUP. Main level is complete with Laundry room(gas dryer)and 2 pc powder room with tile floors. The Upper level offers 3 generous size bedrooms all with CUSTOM BLACK OUT BLINDS and 2 full bathrooms. The Primary bedroom features a WALK IN CLOSET AND FULL ENSUITE that includes a large soaker tub. The fully finished lower level has SEPARATE ENTRANCE TO A 1 BEDROOM LEGAL SUITE. This is a FANTASTIC MORTGAGE HELPER! What an opportunity to have more than half your mortgage payments covered by this legal suite. This suite features a full kitchen with pantry, in-suite laundry(gas dryer), and full bathroom and large bedroom which is complete with custom black out blind. The exterior of the home offers a FULLY FENCED AND LANDSCAPED YARD with 3 CAR PARKING, DETACHED OVERSIZED SINGLE HEATED GARAGE( hard wired for internet) , LARGE REAR DECK AND FRONT VERANDA. The back yard offers maintenance free yard completed with artificial grass. In addition you have a storage area on the side of the garage. Other features include CENTRAL A/C, CUSTOM BLINDS ON MAIN LEVEL, and perfectly located in walking distance to two elementary schools, trails and on bus routes, and quick access to HWY 63 north to site. Call today for your personal tour.
Location
Province AB
County Wood Buffalo
Area Fm Northwest
Zoning ND
Direction N
Rooms
Basement Separate/Exterior Entry, Finished, Full, Suite
Interior
Interior Features Breakfast Bar, Closet Organizers, Kitchen Island, Open Floorplan, Pantry, Separate Entrance, Storage, Walk-In Closet(s)
Heating Forced Air, Natural Gas
Cooling Central Air
Flooring Carpet, Hardwood, Tile
Appliance Central Air Conditioner, Dishwasher, Refrigerator, Stove(s), Washer/Dryer
Laundry Lower Level, Main Level, Multiple Locations
Exterior
Garage Additional Parking, Heated Garage, Insulated, Oversized, Single Garage Detached
Garage Spaces 2.0
Garage Description Additional Parking, Heated Garage, Insulated, Oversized, Single Garage Detached
Fence Fenced
Community Features Other, Park, Playground, Schools Nearby, Sidewalks, Street Lights, Walking/Bike Paths
Roof Type Asphalt Shingle
Porch Deck, Front Porch
Lot Frontage 8.24
Parking Type Additional Parking, Heated Garage, Insulated, Oversized, Single Garage Detached
Exposure N
Total Parking Spaces 3
Building
Lot Description Back Yard, Front Yard
Foundation Poured Concrete
Architectural Style 2 Storey, Side by Side
Level or Stories Two
Structure Type Vinyl Siding
Others
Restrictions None Known
Tax ID 83270101
Ownership Private
Read Less
GET MORE INFORMATION





