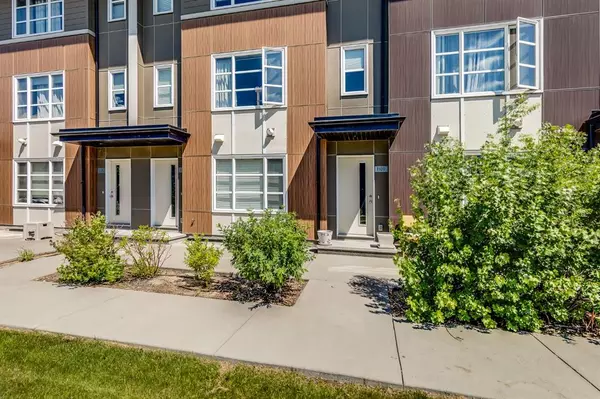For more information regarding the value of a property, please contact us for a free consultation.
1109 Evansridge PARK NW Calgary, AB T3P 0N7
Want to know what your home might be worth? Contact us for a FREE valuation!

Our team is ready to help you sell your home for the highest possible price ASAP
Key Details
Sold Price $440,000
Property Type Townhouse
Sub Type Row/Townhouse
Listing Status Sold
Purchase Type For Sale
Square Footage 1,383 sqft
Price per Sqft $318
Subdivision Evanston
MLS® Listing ID A2061034
Sold Date 07/27/23
Style 3 Storey
Bedrooms 2
Full Baths 2
Half Baths 1
Condo Fees $292
Originating Board Calgary
Year Built 2013
Annual Tax Amount $2,247
Tax Year 2023
Lot Size 947 Sqft
Acres 0.02
Property Description
Here is your chance at a wonderful townhouse condo for a reasonable price and located in Evanston close to the walking paths and the ridge. The community of Evanston offers all the amenities including shopping and schools. School is within walking distance. One school is literally across the street. The unit itself is well cared for and faces the inner courtyard, not the street so it’s quieter and more secluded. This unit has the two masters with ensuite baths and full laundry room on the upper level. On the eentrance level is another room that could be used as an home office or another bedroom. The main floor has a centre kitchen with dining on one side and living on the other. It also boast a small barbecue or sitting balcony, full pantry, full height cabinetry, and granite counters. Also included in this unit is a double attached garage.. This is a great townhouse and will not last in this market. It is tenant occupied so we do need notice to view. For any investors, this tenant would like to stay. She takes pride in the home and takes good care of it, so this would be a great opportunity if you’re looking to invest and would like to have a tenant already in place. . Make your appointment today!
Location
Province AB
County Calgary
Area Cal Zone N
Zoning M-1 d75
Direction W
Rooms
Basement None
Interior
Interior Features Granite Counters, Kitchen Island, Pantry
Heating Forced Air, Natural Gas
Cooling None
Flooring Vinyl Plank
Appliance Dishwasher, Electric Range, Refrigerator, Washer/Dryer
Laundry Laundry Room
Exterior
Garage Double Garage Attached
Garage Spaces 2.0
Garage Description Double Garage Attached
Fence None
Community Features Park, Playground, Schools Nearby, Shopping Nearby, Sidewalks, Street Lights, Walking/Bike Paths
Amenities Available Laundry, Storage
Roof Type Asphalt Shingle
Porch Balcony(s)
Parking Type Double Garage Attached
Exposure W
Total Parking Spaces 2
Building
Lot Description Landscaped
Foundation Poured Concrete
Architectural Style 3 Storey
Level or Stories Three Or More
Structure Type Wood Frame
Others
HOA Fee Include Common Area Maintenance,Insurance,Professional Management,Reserve Fund Contributions,Snow Removal,Trash
Restrictions Board Approval,None Known
Tax ID 83250659
Ownership Private
Pets Description Restrictions
Read Less
GET MORE INFORMATION





