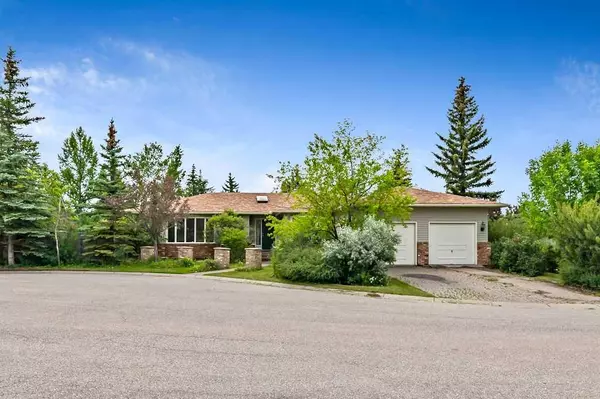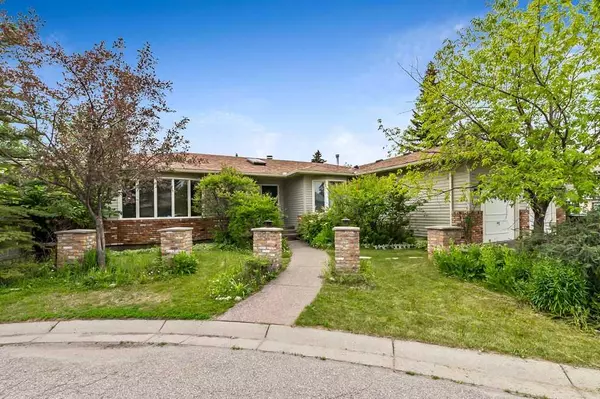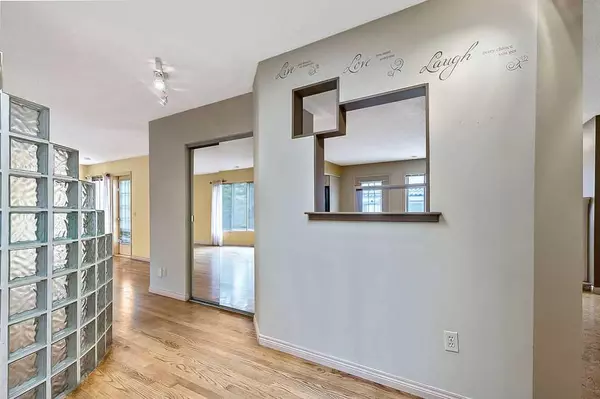For more information regarding the value of a property, please contact us for a free consultation.
132 Shawnee PL SW Calgary, AB T2Y1X1
Want to know what your home might be worth? Contact us for a FREE valuation!

Our team is ready to help you sell your home for the highest possible price ASAP
Key Details
Sold Price $670,000
Property Type Single Family Home
Sub Type Detached
Listing Status Sold
Purchase Type For Sale
Square Footage 1,950 sqft
Price per Sqft $343
Subdivision Shawnee Slopes
MLS® Listing ID A2067066
Sold Date 07/27/23
Style Bungalow
Bedrooms 4
Full Baths 3
HOA Fees $20/ann
HOA Y/N 1
Originating Board Calgary
Year Built 1988
Annual Tax Amount $3,887
Tax Year 2023
Lot Size 7,362 Sqft
Acres 0.17
Property Description
EXCELLENT SHAWNEE SLOPES LOCATION - SPRAWLING BUNGALOW - GORGEOUS CORNER LOT - ENDLESS POTENTIAL - If you have been wanting a large bungalow this is your ticket. There is an endless amount of potential over these 1950 square feet above grade (over 3500 square feet of DEVELOPED LIVING SPACE!) Featuring generous rooms throughout - fashion your dream BUNGALOW designed for your lifestyle and needs. You are greeted with a large entry way opening to almost 400 square feet of living room and dining room. The functional kitchen features a breakfast nook with an open floorplan to the family room beside. The current 2 bedroom plan can easily be converted to a 3 bedroom plan for your growing family or enjoy working from home peacefully and without interruption in the large den. Basement possibilities are endless with huge rooms ready to accommodate more bedrooms, play space and relaxation. The beautiful corner lot features wonderful landscaping ready to bring its full potential. Lastly, the double garage is oversized and can accommodate your needs. IDEAL Shawnee Slopes location with Fish Creek Park, transit, shopping and schools at your doorstep.
Location
Province AB
County Calgary
Area Cal Zone S
Zoning R-C1
Direction N
Rooms
Other Rooms 1
Basement Finished, Full
Interior
Interior Features Bookcases, Built-in Features, Closet Organizers, Dry Bar, Granite Counters, Jetted Tub, Open Floorplan
Heating Forced Air
Cooling None
Flooring Carpet, Hardwood, Tile
Fireplaces Number 1
Fireplaces Type Family Room, Gas Starter, Wood Burning
Appliance Dishwasher, Electric Stove, Range Hood, Refrigerator, Window Coverings
Laundry Main Level
Exterior
Parking Features Double Garage Attached, Oversized
Garage Spaces 2.0
Garage Description Double Garage Attached, Oversized
Fence Fenced
Community Features Park, Playground, Schools Nearby, Shopping Nearby, Sidewalks, Street Lights
Amenities Available Other
Roof Type Asphalt Shingle
Porch Deck
Lot Frontage 118.12
Total Parking Spaces 2
Building
Lot Description Back Yard, Corner Lot, Few Trees, Front Yard, Low Maintenance Landscape, Landscaped, Level
Foundation Poured Concrete
Architectural Style Bungalow
Level or Stories One
Structure Type Wood Frame
Others
Restrictions None Known
Tax ID 82722178
Ownership Private
Read Less




