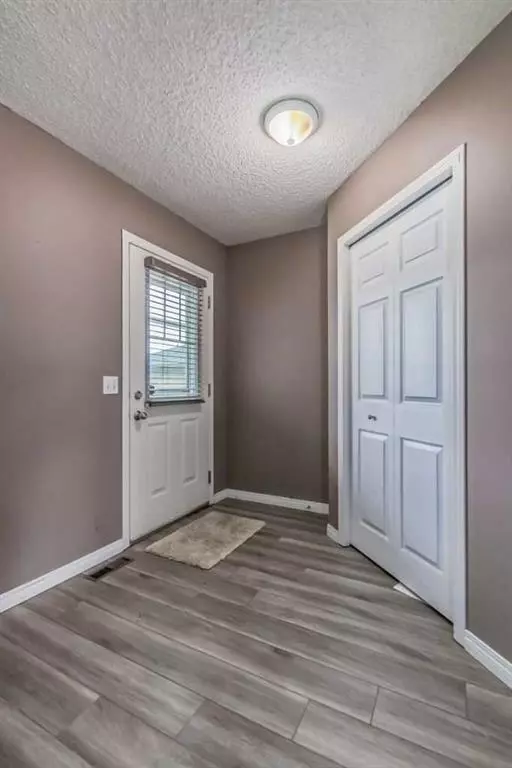For more information regarding the value of a property, please contact us for a free consultation.
142 Evansmeade Close NW Calgary, AB T3P 1E3
Want to know what your home might be worth? Contact us for a FREE valuation!

Our team is ready to help you sell your home for the highest possible price ASAP
Key Details
Sold Price $626,800
Property Type Single Family Home
Sub Type Detached
Listing Status Sold
Purchase Type For Sale
Square Footage 1,732 sqft
Price per Sqft $361
Subdivision Evanston
MLS® Listing ID A2060944
Sold Date 07/27/23
Style 2 Storey
Bedrooms 3
Full Baths 2
Half Baths 1
Originating Board Calgary
Year Built 2003
Annual Tax Amount $3,548
Tax Year 2023
Lot Size 4,477 Sqft
Acres 0.1
Property Description
Welcome home!! This beautiful house is in the sought-after community of Evanston. You enter into the bright spacious foyer that leads into an open-concept main area, including a spacious living room with a gas fireplace, and large windows that let in a ton of natural light. You have an open-concept kitchen with a large island and stainless steel appliances along with a great-sized pantry. Adjacent to the dining area you have access to your own large private fenced unobstructed backyard with a huge deck that you can have your summer BBQs on. Upstairs you will find a cozy bonus room with 12-foot ceilings that will be great for those family nights. Opposite the bonus room, you will find a large master bedroom with a walk-in closet and a 4-piece ensuite bathroom. 2 more spacious bedrooms and a 3-piece bath complete the upstairs. This home has central air conditioner for your summer comfort and a new roof. Evanston is a young thriving community close to all amenities including schools, walking paths, parks, green spaces, groceries, drug stores, and restaurants. Minutes to bus stop and easy access to Stony trail. Don't miss the opportunity to own this fantastic home, book your showing today.
Location
Province AB
County Calgary
Area Cal Zone N
Zoning R-1N
Direction W
Rooms
Basement Full, Unfinished
Interior
Interior Features See Remarks
Heating Forced Air, Natural Gas
Cooling Central Air
Flooring Carpet, Laminate
Fireplaces Number 1
Fireplaces Type Gas, Living Room
Appliance Central Air Conditioner, Dishwasher, Dryer, Electric Range, Microwave, Range Hood, Refrigerator, Washer, Window Coverings
Laundry Main Level
Exterior
Garage Double Garage Attached, Driveway
Garage Spaces 2.0
Garage Description Double Garage Attached, Driveway
Fence Fenced
Community Features Playground, Schools Nearby, Shopping Nearby, Walking/Bike Paths
Roof Type Asphalt Shingle
Porch Deck
Lot Frontage 75.46
Parking Type Double Garage Attached, Driveway
Exposure NW
Total Parking Spaces 4
Building
Lot Description Back Yard, Front Yard, Lawn, Garden, No Neighbours Behind
Foundation Poured Concrete
Architectural Style 2 Storey
Level or Stories Two
Structure Type Concrete,Vinyl Siding,Wood Frame
Others
Restrictions None Known
Tax ID 82939849
Ownership Private
Read Less
GET MORE INFORMATION





