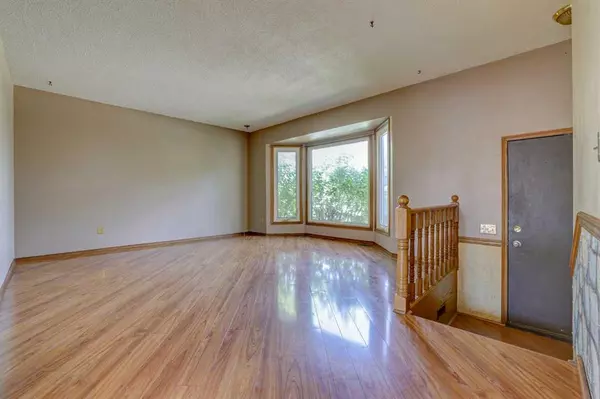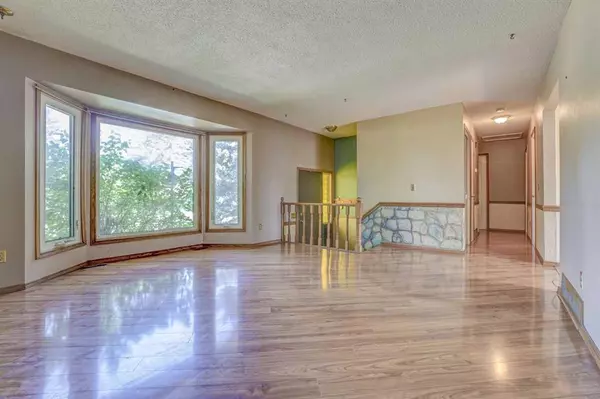For more information regarding the value of a property, please contact us for a free consultation.
304 Manora Rise NE Calgary, AB T2A 4S2
Want to know what your home might be worth? Contact us for a FREE valuation!

Our team is ready to help you sell your home for the highest possible price ASAP
Key Details
Sold Price $428,000
Property Type Single Family Home
Sub Type Detached
Listing Status Sold
Purchase Type For Sale
Square Footage 1,126 sqft
Price per Sqft $380
Subdivision Marlborough Park
MLS® Listing ID A2068007
Sold Date 07/27/23
Style Bungalow
Bedrooms 4
Full Baths 2
Half Baths 1
Originating Board Calgary
Year Built 1975
Annual Tax Amount $2,717
Tax Year 2023
Lot Size 5,791 Sqft
Acres 0.13
Property Description
| 4 BED + 2 BATH | 1127SQFT | ILLEGAL SUITE | WALK-OUT| Double Detached Garage| Excellent Investment Opportunity - Ideal for FIX and FLIP/RENT! Welcome investors and first-time home buyers to this fantastic home nestled in the sought-after community of Marlborough Park. Conveniently located just minutes away from Marlborough Train Station, Walmart, Home Depot, and TNT Supermarket. This property offers easy access to all amenities. Commuting is a breeze with Stoney Trail nearby.
This spacious bungalow offers over 1120 sqft2 of living space on the main floor, featuring 3 bedrooms. Additionally, the basement is partially finished, showcasing 1 bedroom and an impressively LARGE living room that can easily be transformed into another bedroom. Don't miss out on this opportunity; reach out to your favorite REALTOR today!
Location
Province AB
County Calgary
Area Cal Zone Ne
Zoning R-C1
Direction N
Rooms
Basement Separate/Exterior Entry, Partially Finished, Walk-Up To Grade
Interior
Interior Features Laminate Counters
Heating Forced Air, Natural Gas
Cooling None
Flooring Carpet, Hardwood, Linoleum, Vinyl Plank
Appliance Central Air Conditioner, Dishwasher, Electric Stove, Refrigerator, Washer/Dryer
Laundry Laundry Room
Exterior
Parking Features Double Garage Detached, Driveway, On Street
Garage Spaces 1.0
Garage Description Double Garage Detached, Driveway, On Street
Fence Fenced
Community Features Schools Nearby, Shopping Nearby, Sidewalks, Street Lights
Roof Type Asphalt Shingle
Porch None
Lot Frontage 60.3
Total Parking Spaces 2
Building
Lot Description Corner Lot
Foundation Poured Concrete
Architectural Style Bungalow
Level or Stories One
Structure Type Vinyl Siding,Wood Frame
Others
Restrictions None Known
Tax ID 83210706
Ownership Private
Read Less




