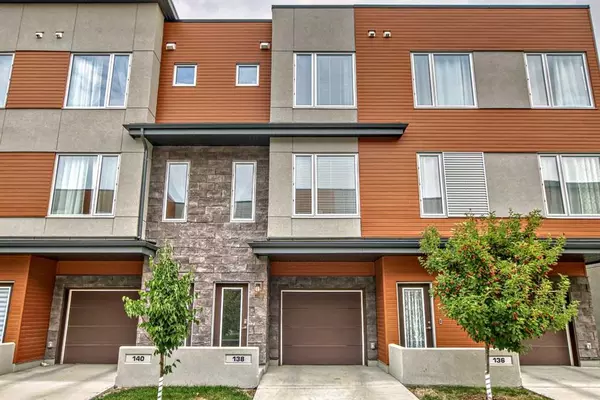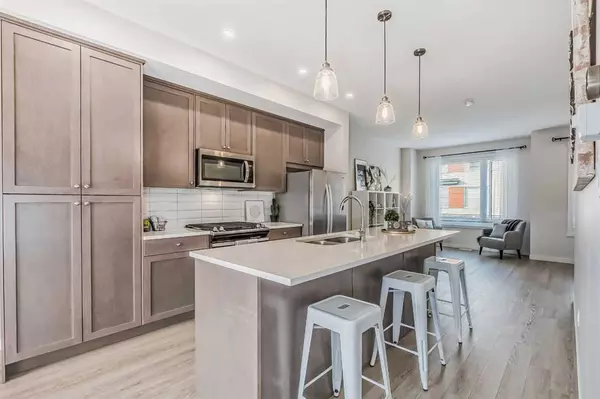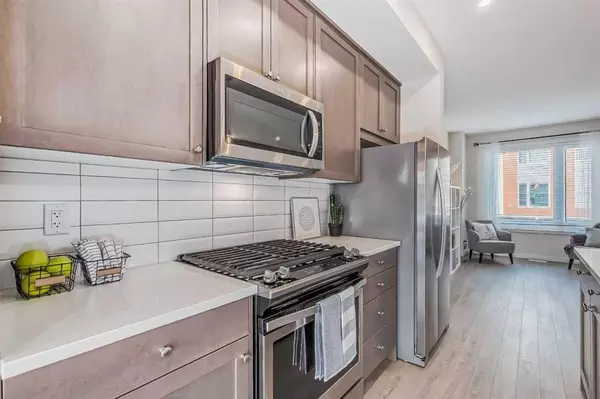For more information regarding the value of a property, please contact us for a free consultation.
138 Shawnee Common SW Calgary, AB T2Y 0P9
Want to know what your home might be worth? Contact us for a FREE valuation!

Our team is ready to help you sell your home for the highest possible price ASAP
Key Details
Sold Price $459,000
Property Type Townhouse
Sub Type Row/Townhouse
Listing Status Sold
Purchase Type For Sale
Square Footage 1,262 sqft
Price per Sqft $363
Subdivision Shawnee Slopes
MLS® Listing ID A2064446
Sold Date 07/26/23
Style Townhouse
Bedrooms 2
Full Baths 2
Half Baths 1
Condo Fees $337
Originating Board Calgary
Year Built 2019
Annual Tax Amount $2,639
Tax Year 2023
Property Description
First-time homebuyers! Young families! Investors! What's not to love about this well cared for home that could be yours before the end of summer. 2 Primary bedrooms with ensuites, 1200+ sq ft of living space and 2 car garage with driveway for company to park. Your new community, Shawnee Slopes, offers easy access to both McLeod Trail and Stoney Trail, a 5 minute walk to Fish Creek Park & LRT, and close proximity to schools, playgrounds, dog park, tennis courts, shopping, restaurants and even on-site amenities, like hair salon & fitness centre. Luxury vinyl plank flooring, neutral colours, and plenty of natural light are just the start. You'll also enjoy stainless steel appliances, white quartz countertops in the kitchen and bathrooms, a large eating bar island, gas range and private balcony off the dining room. Added perks include an upper floor laundry, additional storage room in the garage and central air conditioning!
Location
Province AB
County Calgary
Area Cal Zone S
Zoning DC
Direction SW
Rooms
Other Rooms 1
Basement None
Interior
Interior Features Breakfast Bar, High Ceilings, No Smoking Home, Quartz Counters, Recessed Lighting, Vinyl Windows, Walk-In Closet(s)
Heating Forced Air, Natural Gas
Cooling Central Air
Flooring Carpet, Vinyl Plank
Appliance Central Air Conditioner, Dishwasher, Gas Range, Microwave Hood Fan, Refrigerator, Washer/Dryer Stacked, Window Coverings
Laundry Upper Level
Exterior
Parking Features Double Garage Attached, Driveway, Tandem
Garage Spaces 2.0
Garage Description Double Garage Attached, Driveway, Tandem
Fence Partial
Community Features Park, Playground, Schools Nearby, Shopping Nearby, Sidewalks, Street Lights, Walking/Bike Paths
Amenities Available Dog Park, Playground, Visitor Parking
Roof Type Flat,Membrane
Porch Balcony(s)
Exposure SW
Total Parking Spaces 3
Building
Lot Description Backs on to Park/Green Space, Lawn, Low Maintenance Landscape, Underground Sprinklers
Foundation Poured Concrete
Architectural Style Townhouse
Level or Stories Three Or More
Structure Type Composite Siding,Stucco,Wood Frame
Others
HOA Fee Include Amenities of HOA/Condo,Insurance,Maintenance Grounds,Parking,Professional Management,Reserve Fund Contributions,Snow Removal,Trash
Restrictions Pet Restrictions or Board approval Required
Tax ID 83112006
Ownership Private
Pets Allowed Restrictions
Read Less




