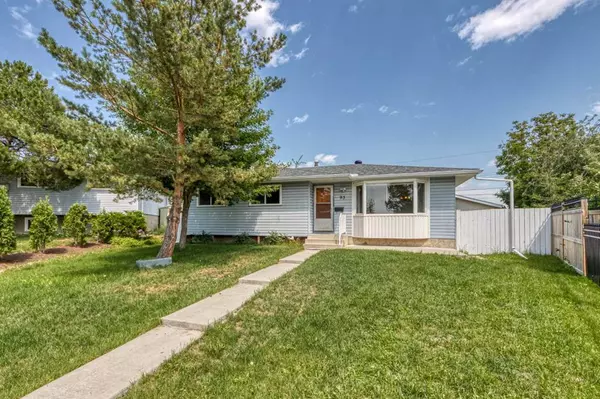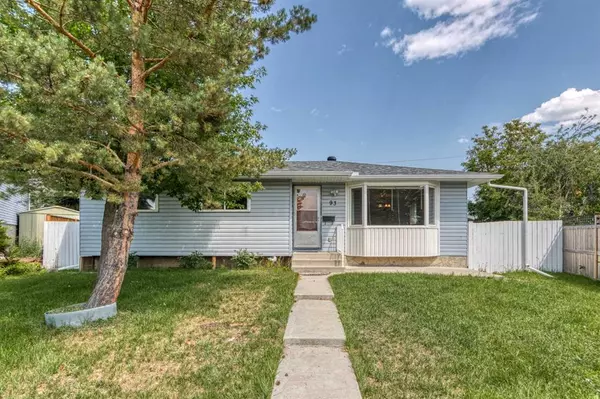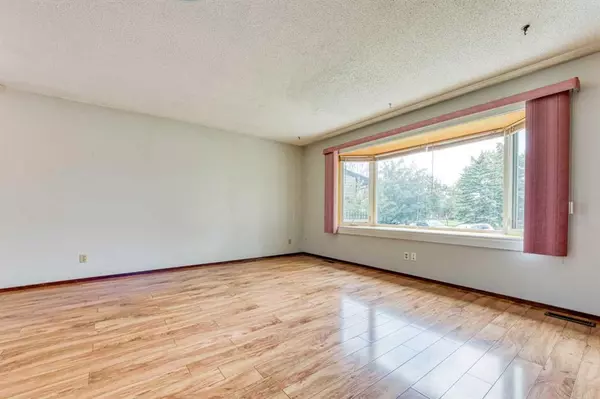For more information regarding the value of a property, please contact us for a free consultation.
93 Marwood CIR NE Calgary, AB T2A 2R9
Want to know what your home might be worth? Contact us for a FREE valuation!

Our team is ready to help you sell your home for the highest possible price ASAP
Key Details
Sold Price $455,000
Property Type Single Family Home
Sub Type Detached
Listing Status Sold
Purchase Type For Sale
Square Footage 1,082 sqft
Price per Sqft $420
Subdivision Marlborough
MLS® Listing ID A2067524
Sold Date 07/25/23
Style Bungalow
Bedrooms 5
Full Baths 2
Half Baths 1
Originating Board Calgary
Year Built 1969
Annual Tax Amount $2,891
Tax Year 2023
Lot Size 7,297 Sqft
Acres 0.17
Property Description
Welcome to this 5 bedrooms, 2.5 baths Bungalow that backs onto Schoolyard, with no neighbor behind! It is over 2,000 sq. ft. of fine living space in this quiet community of Marlborough! When you walk in, you will see a spacious Living Room w/ a bay window adjacent to the Dining Room. The white Kitchen is bright and has lots of cabinets w/ a Nook beside there. This floor also offers a Primary Bedroom w/ Half ensuite, 2 additional Bedrooms w/ closet, and a 4 pc Bath. The Basement is Fully Finished w/ Separate Entry (illegal suite). There is a large Rec Room w/ Dry Bar, 2 Bedrooms, a 4 pc Bath and Laundry on this level. Enjoy your Fully Fenced large Pie Shaped Lot w/ No Neighbour Behind and a great view of the school green space. A Patio connecting w/ the Double Detached Garage. Excellent location!! Great established community w/ excellent Schools, such as Marlborough School, Bob Edwards School, and Keeler School. Just a short distance to huge Parks and Playgrounds. Close to C-train, supermarkets (Walmart, T&T supermarket, Safeway), Mall, and all amenities. Easy access to highways (16th Ave, 17th Ave)! Don't miss out on this rare opportunity!
Location
Province AB
County Calgary
Area Cal Zone Ne
Zoning R-C1
Direction SW
Rooms
Other Rooms 1
Basement Separate/Exterior Entry, Finished, Full
Interior
Interior Features Quartz Counters
Heating Forced Air
Cooling None
Flooring Carpet, Laminate
Appliance Dryer, Washer
Laundry In Basement
Exterior
Parking Features Double Garage Detached
Garage Spaces 2.0
Garage Description Double Garage Detached
Fence Fenced
Community Features Park, Playground, Schools Nearby, Shopping Nearby, Sidewalks
Roof Type Asphalt Shingle
Porch Patio
Lot Frontage 32.81
Exposure SW
Total Parking Spaces 2
Building
Lot Description Back Lane, Backs on to Park/Green Space, No Neighbours Behind, Pie Shaped Lot
Foundation Poured Concrete
Architectural Style Bungalow
Level or Stories One
Structure Type Vinyl Siding,Wood Frame
Others
Restrictions None Known
Tax ID 82824496
Ownership Private
Read Less




