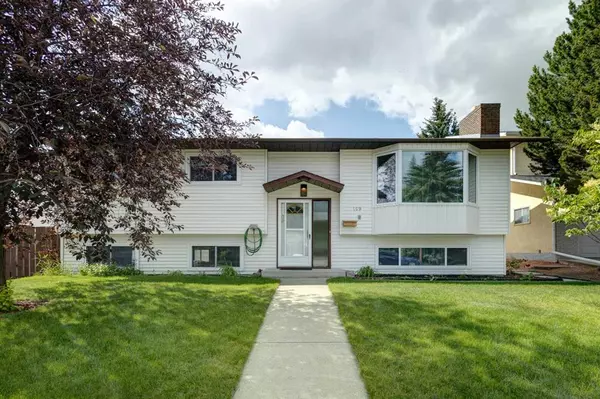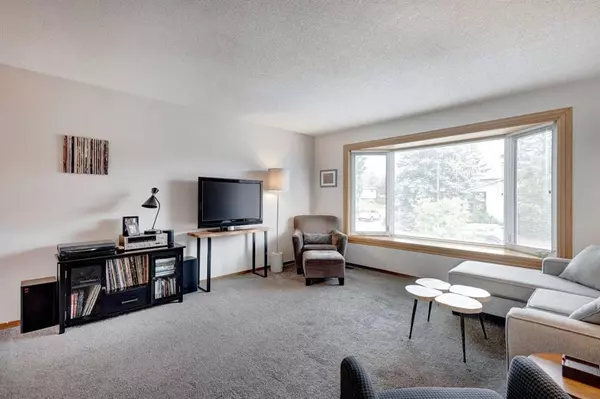For more information regarding the value of a property, please contact us for a free consultation.
159 Bracewood WAY SW Calgary, AB T2W 3C3
Want to know what your home might be worth? Contact us for a FREE valuation!

Our team is ready to help you sell your home for the highest possible price ASAP
Key Details
Sold Price $589,900
Property Type Single Family Home
Sub Type Detached
Listing Status Sold
Purchase Type For Sale
Square Footage 1,148 sqft
Price per Sqft $513
Subdivision Braeside
MLS® Listing ID A2062833
Sold Date 07/25/23
Style Bi-Level
Bedrooms 4
Full Baths 3
Originating Board Calgary
Year Built 1977
Annual Tax Amount $3,226
Tax Year 2023
Lot Size 5,295 Sqft
Acres 0.12
Property Description
Welcome to your dream home in the desirable Southwest Community of Braeside! This stunning 4 bedroom and 3 bath home boasts over 2000 sq ft of developed living space. This bi-level has been meticulously upgraded and offers an array of features that will exceed your expectations. Upon entering, you'll be immediately impressed by the main level which showcases a large oak kitchen with custom cabinetry and ample counter space. The kitchen appliances have been upgraded to higher-end stainless steel models, adding a touch of sophistication and functionality to the heart of the home. The recent renovations include a new kitchen sink and faucet, ensuring both style and functionality.The dining room, adjacent to the kitchen, features French doors that lead to a massive south-facing deck. You'll love the convenience of the gas barbecue line for outdoor cooking.The Family room is bathed in natural light, thanks to the addition of a bay window during the window replacement. It's the perfect space to relax or entertain guests. This charming residence offers a spacious layout with a total of 3 bedrooms, master bedroom boasts an ensuite, two additional well-appointed bedrooms plus second bathroom, ensuring comfort for all residents and guests. The lower level of this home also offers a spacious family room, complete with a brick wood-burning fireplace and a wet bar It's an ideal spot for cozy evenings with loved ones.If you're looking for additional space, this home offers a new arts and crafts room, perfect for unleashing your creativity. A spacious bedroom with egress window, full bath and Den/ Rec room plus laundry complete this level. In addition to the above, the recent upgrades include a brand new three-piece basement bathroom, complete with all-new plumbing drainage and PEX water lines throughout the house. You'll also benefit from a water softener and a whole home carbon filter system, ensuring the best water quality for you and your family.The high-efficiency tankless water heater guarantees endless hot water, while the air conditioning keeps you comfortable during warm summer days.The main floor has been enhanced with new carpeting, adding a fresh and inviting touch. In the basement, new carpet and vinyl plank flooring have been installed, combining durability and aesthetics. This remarkable property features a SOUTH facing backyard that provides the perfect setting for outdoor activities and includes a stone patio complete with basketball hoop. Furthermore, this property boasts a double oversized garage. For your convenience, a new 60-amp electrical service and sub-panel have been installed in the garage.Situated in the sought-after Braeside community, this home offers a convenient location with easy access to schools, parks, shopping centers, and recreational facilities. Don't miss this extraordinary opportunity to own a beautifully upgraded four-bedroom bi-level in Braeside. Make this remarkable property your own!
Location
Province AB
County Calgary
Area Cal Zone S
Zoning R-C1
Direction N
Rooms
Basement Finished, Full
Interior
Interior Features Built-in Features, Open Floorplan, See Remarks, Storage, Tankless Hot Water
Heating Forced Air, Natural Gas
Cooling Central Air
Flooring Carpet, Ceramic Tile, Vinyl Plank
Fireplaces Number 1
Fireplaces Type Basement, Brick Facing, Wood Burning
Appliance Dishwasher, Dryer, Electric Stove, Garage Control(s), Garburator, Range Hood, Refrigerator, Tankless Water Heater, Washer, Water Softener, Window Coverings
Laundry In Basement, Laundry Room
Exterior
Garage Alley Access, Double Garage Detached, Garage Door Opener, Garage Faces Rear, Insulated, Oversized
Garage Spaces 2.0
Garage Description Alley Access, Double Garage Detached, Garage Door Opener, Garage Faces Rear, Insulated, Oversized
Fence Fenced
Community Features Park, Playground, Pool, Schools Nearby, Shopping Nearby
Roof Type Asphalt Shingle
Porch Deck
Lot Frontage 52.99
Parking Type Alley Access, Double Garage Detached, Garage Door Opener, Garage Faces Rear, Insulated, Oversized
Total Parking Spaces 2
Building
Lot Description Back Lane, Back Yard, Front Yard, Landscaped, Many Trees, Private, Rectangular Lot, See Remarks
Foundation Poured Concrete
Architectural Style Bi-Level
Level or Stories Bi-Level
Structure Type Vinyl Siding,Wood Frame
Others
Restrictions None Known
Tax ID 82796850
Ownership Private
Read Less
GET MORE INFORMATION





