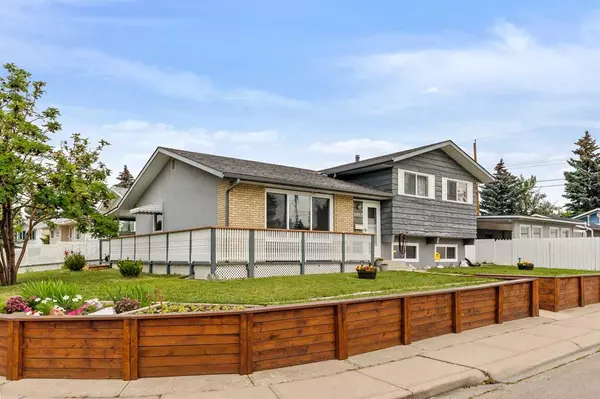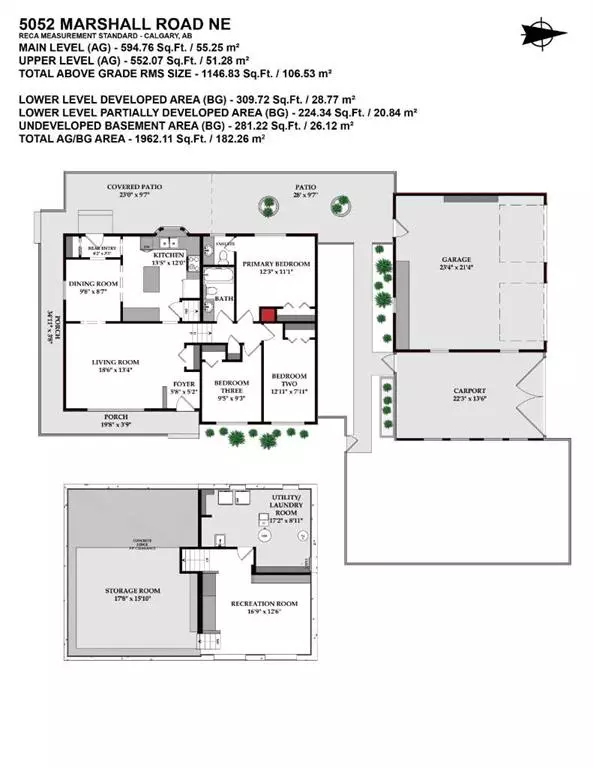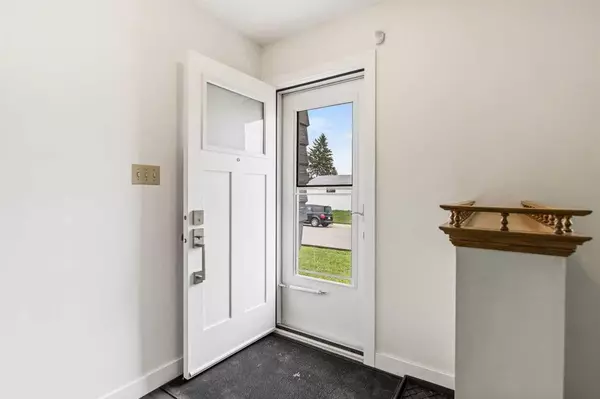For more information regarding the value of a property, please contact us for a free consultation.
5052 Marshall RD NE Calgary, AB T2A 2Y8
Want to know what your home might be worth? Contact us for a FREE valuation!

Our team is ready to help you sell your home for the highest possible price ASAP
Key Details
Sold Price $482,000
Property Type Single Family Home
Sub Type Detached
Listing Status Sold
Purchase Type For Sale
Square Footage 1,147 sqft
Price per Sqft $420
Subdivision Marlborough
MLS® Listing ID A2064166
Sold Date 07/24/23
Style 4 Level Split
Bedrooms 3
Full Baths 1
Half Baths 1
Originating Board Calgary
Year Built 1969
Annual Tax Amount $2,632
Tax Year 2023
Lot Size 5,478 Sqft
Acres 0.13
Property Description
This spotlessly clean, well maintained home in Marlborough has outstanding curb appeal and is move-in ready for the next owner. It offers over 1450 square feet of split level living space spread out on three levels along with about 300 square feet of unfinished basement area, ideal for extra storage or additional development possibilities. The main floor has a generous living area, along with a separate dining area and spacious kitchen with new stainless appliances. The entire floor is adorned with newer vinyl plank flooring. Upstairs you get three good sized bedrooms which includes the primary with a two piece ensuite, and a shared full bathroom. This level is all hardwood and tile floors. There were new triple paned Lux windows installed in 2022, the front picture window and two lower level windows facing the front. In addition the front and back door were replaced at the same time. Head down to the lower level where you get a large family room complete with big windows allowing plenty of sunlight and more of the newer vinyl plank flooring. The level also includes your laundry area and the utility room complete with a newer front load laundry pair and high efficient furnace (2011) and new hot water tank (2022). Outside you have a freshly painted wraparound porch, concrete breezeway and patios, a grass space and large double garage with an additional paved covered single carport. There is a retaining wall over the front portion of the yard allowing it to be flat. The shingles on the garage were done in 2019 and the ones on house ones a few years older than that but all are 25 year shingles and seem in very good condition. This is a very attractive home on a great street. The area is amenity rich and offers a lot of value for the price. Come and see for yourself today!
Location
Province AB
County Calgary
Area Cal Zone Ne
Zoning R-C1
Direction E
Rooms
Other Rooms 1
Basement Finished, Full
Interior
Interior Features Bookcases, Kitchen Island, Laminate Counters
Heating Forced Air, Natural Gas
Cooling None
Flooring Hardwood, Tile, Vinyl Plank
Appliance Dishwasher, Dryer, Electric Stove, Microwave Hood Fan, Refrigerator, Washer, Window Coverings
Laundry Lower Level
Exterior
Parking Features Alley Access, Attached Carport, Double Garage Detached
Garage Spaces 2.0
Carport Spaces 1
Garage Description Alley Access, Attached Carport, Double Garage Detached
Fence Fenced
Community Features Park, Playground, Schools Nearby, Shopping Nearby, Sidewalks, Street Lights
Roof Type Asphalt Shingle
Porch Covered, Front Porch, Patio, Wrap Around
Lot Frontage 100.46
Total Parking Spaces 3
Building
Lot Description Corner Lot, Street Lighting
Foundation Poured Concrete
Architectural Style 4 Level Split
Level or Stories 4 Level Split
Structure Type Brick,Stucco,Wood Siding
Others
Restrictions None Known
Tax ID 82700751
Ownership Private
Read Less




