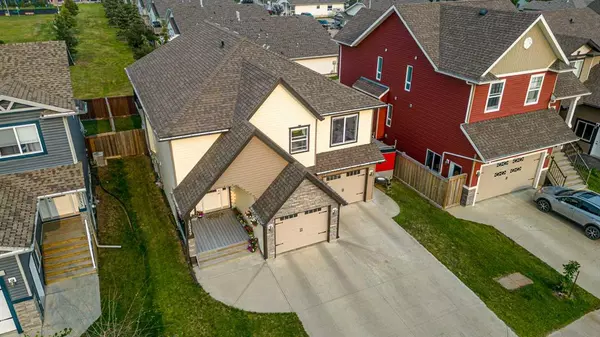For more information regarding the value of a property, please contact us for a free consultation.
10529 113 ST Grande Prairie, AB T8V 4A7
Want to know what your home might be worth? Contact us for a FREE valuation!

Our team is ready to help you sell your home for the highest possible price ASAP
Key Details
Sold Price $410,000
Property Type Single Family Home
Sub Type Detached
Listing Status Sold
Purchase Type For Sale
Square Footage 1,373 sqft
Price per Sqft $298
Subdivision Westgate
MLS® Listing ID A2067970
Sold Date 07/24/23
Style Modified Bi-Level
Bedrooms 3
Full Baths 2
Originating Board Grande Prairie
Annual Tax Amount $4,824
Tax Year 2023
Lot Size 5,005 Sqft
Acres 0.11
Property Description
Fantastic location for this well cared for one owner home. Situated in Westgate, backing onto greenspace this home features a great layout. Through the front door you are greeted with a large entry which leads to the main living area offering high ceilings, plenty of natural light, a gas fireplace in the living room. The kitchen features plenty of counter space, a nice size island, stainless appliances and dining area. The master bedroom is on the main floor and it features plenty of closet space and a five piece ensuite. Upstairs are two guest rooms and a second washroom. The basement offers great opportunity to finish it to your style or put in a suite. there is a separate entrance from the garage to the downstairs. Other features include hot water on demand, RV Parking, close to two parks, new hospital and walking distance to the main shopping and amenities Grande Prairie has to offer.
Location
Province AB
County Grande Prairie
Zoning RS
Direction W
Rooms
Basement Full, Unfinished
Interior
Interior Features French Door, Jetted Tub, Kitchen Island, Laminate Counters, Pantry, Vinyl Windows, Walk-In Closet(s)
Heating Forced Air, Natural Gas
Cooling None
Flooring Hardwood
Fireplaces Number 1
Fireplaces Type Gas, Living Room
Appliance Dishwasher, Electric Stove, Microwave, Refrigerator, Washer/Dryer, Window Coverings
Laundry In Basement
Exterior
Garage Double Garage Attached
Garage Spaces 2.0
Garage Description Double Garage Attached
Fence Fenced
Community Features Playground, Shopping Nearby, Sidewalks, Street Lights
Roof Type Asphalt Shingle
Porch Deck, Front Porch
Lot Frontage 50.86
Parking Type Double Garage Attached
Total Parking Spaces 5
Building
Lot Description Back Yard, Front Yard, Lawn, Street Lighting
Foundation Poured Concrete
Architectural Style Modified Bi-Level
Level or Stories 2 and Half Storey
Structure Type Stone,Vinyl Siding
Others
Restrictions None Known
Tax ID 83532537
Ownership Private
Read Less
GET MORE INFORMATION





