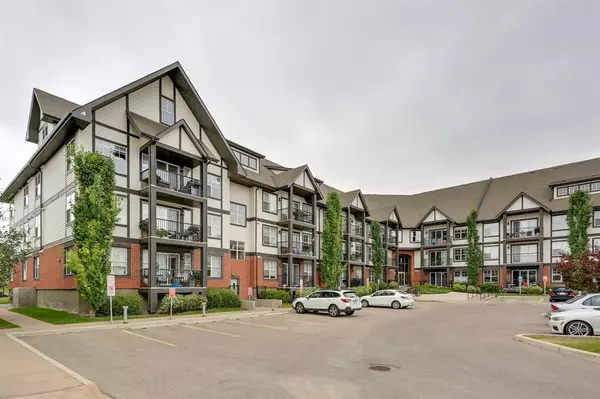For more information regarding the value of a property, please contact us for a free consultation.
250 New Brighton Villas SE #209 Calgary, AB T2Z 0T8
Want to know what your home might be worth? Contact us for a FREE valuation!

Our team is ready to help you sell your home for the highest possible price ASAP
Key Details
Sold Price $288,000
Property Type Condo
Sub Type Apartment
Listing Status Sold
Purchase Type For Sale
Square Footage 883 sqft
Price per Sqft $326
Subdivision New Brighton
MLS® Listing ID A2063683
Sold Date 07/22/23
Style Low-Rise(1-4)
Bedrooms 2
Full Baths 2
Condo Fees $416/mo
HOA Fees $21/ann
HOA Y/N 1
Originating Board Calgary
Year Built 2009
Annual Tax Amount $1,383
Tax Year 2023
Property Description
You’ll love this impressive 2BED + DEN New Brighton condo - conveniently located within minutes to all of life's amenities and walking distance to the future green line C-Train station. The open concept living space features a spacious living room, dining area, flex space (great for a home office!) and an inviting kitchen that includes beautiful espresso stained maple cabinetry, an extended island bar, granite countertops, and stainless steel appliances. You’ll continue to be impressed by the expansive primary bedroom which offers room for a king size bedroom set and is equipped with a private ensuite and ample closet space. The secondary bedroom + bathroom are of equal size and are conveniently located on a separate wing of the condo. Complete with in-suite laundry, storage, and underground parking. This beautiful condo has been extremely well cared for over the years and the building has been very well managed making it a great opportunity for an investment property or the perfect fit for a first-time buyer or downsizer.
Location
Province AB
County Calgary
Area Cal Zone Se
Zoning M-1 d75
Direction N
Interior
Interior Features Closet Organizers, Granite Counters, Kitchen Island, No Smoking Home, Open Floorplan, Storage
Heating In Floor, Natural Gas
Cooling None
Flooring Carpet, Cork, Tile
Appliance Dishwasher, Dryer, Microwave Hood Fan, Refrigerator, Stove(s), Window Coverings
Laundry In Unit, Laundry Room
Exterior
Garage Heated Garage, Parkade, Stall, Titled, Underground
Garage Description Heated Garage, Parkade, Stall, Titled, Underground
Community Features Other, Park, Playground, Schools Nearby, Shopping Nearby, Sidewalks, Street Lights, Tennis Court(s), Walking/Bike Paths
Amenities Available Visitor Parking
Porch Patio
Parking Type Heated Garage, Parkade, Stall, Titled, Underground
Exposure S
Total Parking Spaces 1
Building
Story 4
Foundation Poured Concrete
Architectural Style Low-Rise(1-4)
Level or Stories Single Level Unit
Structure Type Wood Frame
Others
HOA Fee Include Common Area Maintenance,Heat,Insurance,Professional Management,Reserve Fund Contributions,Snow Removal,Water
Restrictions None Known
Ownership Private
Pets Description Yes
Read Less
GET MORE INFORMATION





