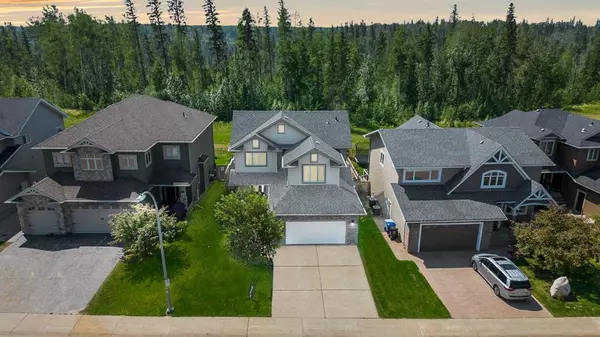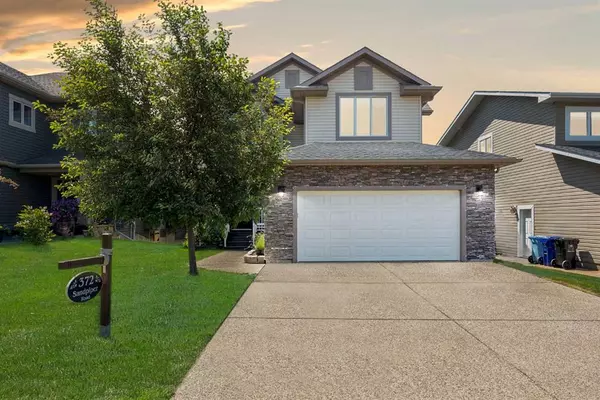For more information regarding the value of a property, please contact us for a free consultation.
372 Sandpiper RD Fort Mcmurray, AB T9K 0L1
Want to know what your home might be worth? Contact us for a FREE valuation!

Our team is ready to help you sell your home for the highest possible price ASAP
Key Details
Sold Price $655,000
Property Type Single Family Home
Sub Type Detached
Listing Status Sold
Purchase Type For Sale
Square Footage 1,930 sqft
Price per Sqft $339
Subdivision Eagle Ridge
MLS® Listing ID A2058062
Sold Date 07/22/23
Style 2 Storey
Bedrooms 6
Full Baths 3
Half Baths 1
Originating Board Fort McMurray
Year Built 2008
Annual Tax Amount $3,174
Tax Year 2023
Lot Size 5,659 Sqft
Acres 0.13
Property Description
This is the home you have been waiting for! Absolutely stunning property with a HEATED POOL, LEGAL SUITE, backing the BIRCHWOOD TRAILS! Located in desirable EAGLE RIDGE, this property has beautiful curb appeal; you have a large exposed aggregate driveway, the south-facing backyard of this home is a true oasis with a gorgeous cedar deck that was built in 2011 complete with glass railing, natural gas line, and enclosed storage below; enjoy the heated above ground pool (new heater in 2022 & pump in 2023) with cedar surround and lower deck(2014), lush backyard with firepit and patio surround, mature greenery, custom boho swingset, and incredible direct access out to the lush birchwood trails behind. Upon entering, you are greeted with an inviting front foyer with a board and batten feature wall adding charm and character to the home. The home has been repainted white throughout (2016) in Chantilly Lace by Benjamin Moore. The main level is open concept with a large living room that features gleaming hardwood floors and a feature gas fireplace; the large windows on the back of the home provide picturesque views of the trees behind and allow an abundance of light to flow through the home. The Kitchen has plenty of counter space and provides warmth to the home with stained maple cabinetry; there is a fantastic center island and raised breakfast bar, corner pantry; and stainless steel 'Kitchenaid' appliances that were replaced in 2017. The adjacent dining area is breathtaking with vaulted ceilings, eye-catching exposed beams (2014), and updated industrial-style lighting. The main level is complete with a 2 piece bathroom and well-appointed main-level laundry/mudroom which provides access out to your HEATED DOUBLE ATTACHED GARAGE. Upstairs you will enjoy the extra living space provided with the multi-functional BONUS ROOM with vaulted ceilings (black entertainment unit included with sale); There are three beautifully decorated, spacious bedrooms including the primary bedroom which has a renovated SPA-LIKE, 5-piece ensuite with DOUBLE SINKS, QUARTZ VANITY TOP, plenty of storage, SOAKER TUB w/ PICTURE WINDOW VIEWS TO TREES, TEXTURED WHITE TILE & TASTEFUL WOOD ACCENTS, along with a separate shower! The basement was developed in 2011 with a fully permitted suite. The basement provides functionality & a fantastic MORTGAGE HELPER with 3 bedrooms, a 3 piece bathroom, a space-efficient kitchen with espresso-coloured cabinetry, an electric stove with an over-the-range microwave, refrigerator, raised eating bar; and adjacent living space. The utility room has laundry facilities for the basement, an updated HRV system, hot water tank (2014), and CENTRAL AC. Another feature worth noting is the HUNTER DOUGLAS BLINDS found on the main level of the home. LOCATION LOCATION LOCATION; enjoy the privacy of the forest behind w/ direct access to nature all while enjoying quick access to major amenities like fantastic schools, shops, movie theatre, bowling alley, mini-golf, restaurants & bars!
Location
Province AB
County Wood Buffalo
Area Fm Northwest
Zoning R1
Direction N
Rooms
Basement Separate/Exterior Entry, Finished, Full, Suite
Interior
Interior Features Beamed Ceilings, Breakfast Bar, Closet Organizers, Crown Molding, Double Vanity, High Ceilings, Kitchen Island, Open Floorplan, Pantry, See Remarks, Separate Entrance, Soaking Tub, Sump Pump(s)
Heating Fireplace(s), Forced Air, Natural Gas
Cooling Central Air
Flooring Carpet, Hardwood, Tile
Fireplaces Number 1
Fireplaces Type Gas
Appliance Central Air Conditioner, Dishwasher, Electric Stove, Microwave, See Remarks, Washer/Dryer, Washer/Dryer Stacked
Laundry In Basement, Laundry Room, Main Level, Multiple Locations
Exterior
Garage Double Garage Attached
Garage Spaces 2.0
Garage Description Double Garage Attached
Fence Fenced
Community Features Park, Playground, Schools Nearby, Shopping Nearby, Sidewalks, Street Lights, Walking/Bike Paths
Roof Type Asphalt Shingle
Porch Deck, See Remarks
Lot Frontage 50.63
Parking Type Double Garage Attached
Exposure S
Total Parking Spaces 5
Building
Lot Description Backs on to Park/Green Space, City Lot, Lawn, Greenbelt, Interior Lot, No Neighbours Behind, Landscaped, Level
Foundation Poured Concrete
Architectural Style 2 Storey
Level or Stories Two
Structure Type Vinyl Siding,Wood Frame
Others
Restrictions None Known
Tax ID 83280673
Ownership Private
Read Less
GET MORE INFORMATION





