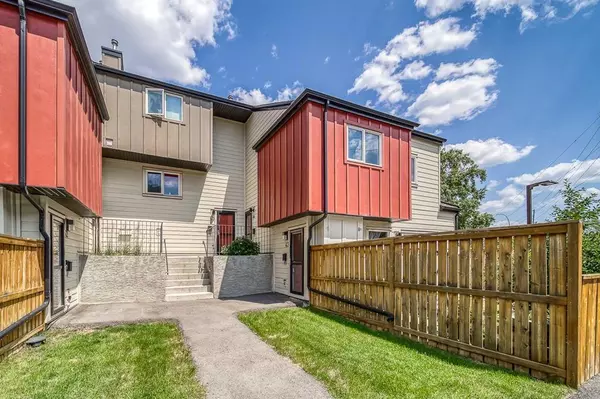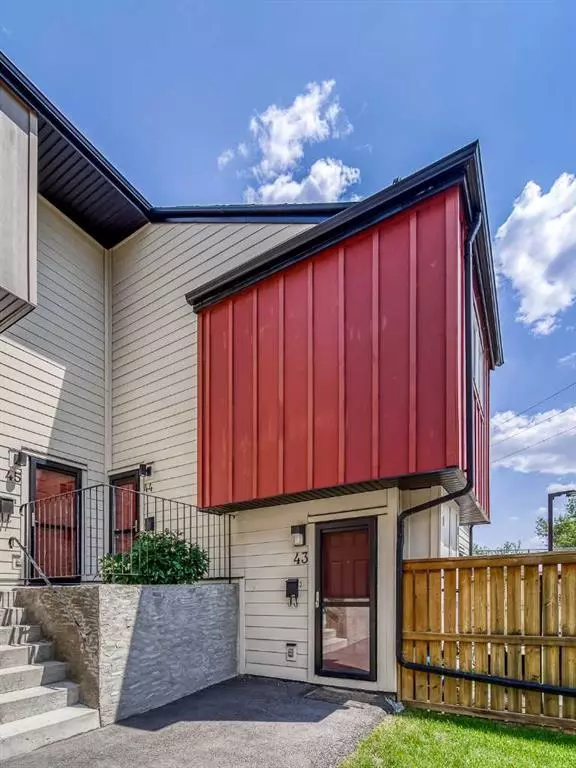For more information regarding the value of a property, please contact us for a free consultation.
4740 Dalton DR NW #43 Calgary, AB T3A2H4
Want to know what your home might be worth? Contact us for a FREE valuation!

Our team is ready to help you sell your home for the highest possible price ASAP
Key Details
Sold Price $345,100
Property Type Townhouse
Sub Type Row/Townhouse
Listing Status Sold
Purchase Type For Sale
Square Footage 1,106 sqft
Price per Sqft $312
Subdivision Dalhousie
MLS® Listing ID A2063380
Sold Date 07/21/23
Style 2 Storey
Bedrooms 2
Full Baths 2
Condo Fees $416
Originating Board Calgary
Year Built 1977
Annual Tax Amount $1,596
Tax Year 2023
Property Description
OPEN HOUSE SUNDAY 16th JULY 2023
LOCATION, LOCATION, LOCATION! Newly renovated END UNIT two-bedroom, two full bathroom townhouse in Dalhousie, NW Calgary. With only 1 neighbor, in addition to have a beautiful yard, it is the best unit in a very quite atmosphere. It is walking distance to Dalhousie LRT station, close to the University of Calgary, buses, several shopping malls and just less than 15 minutes driving to SAIT and downtown. Outside, there newer HARDI board siding, shingles, windows, doors and fences. Inside, the NON SMOKING and NO PET home makes you feel fresh and bright. The new laminate flooring with open concept layout leading to spacious living area with French door to the yard then headed to the assigned parking stall (108). You will love the new modern kitchen with white quartz countertops and new appliances. There is a flex room behind the kitchen which can be used as guest rest area, office, or gym. It is a surprise to have a new and cozy 3 piece washroom next to laundry (the ONLY UNIT in the condominium that has two full washrooms). Do not miss the hidden storage under staircase. Upstairs welcome you with two good size bedrooms and a renovated washroom, and of course new flooring too. Easy to SHOW, you will not disappoint.
Location
Province AB
County Calgary
Area Cal Zone Nw
Zoning M-C1 d75
Direction SE
Rooms
Basement None
Interior
Interior Features French Door, Kitchen Island, No Animal Home, No Smoking Home, Pantry, Quartz Counters, Storage
Heating Forced Air
Cooling None
Flooring Laminate
Appliance Dishwasher, Dryer, Electric Stove, Range Hood, Refrigerator, Washer, Window Coverings
Laundry Laundry Room
Exterior
Parking Features See Remarks, Stall
Garage Description See Remarks, Stall
Fence Fenced
Community Features Playground
Amenities Available Visitor Parking
Roof Type Asphalt Shingle
Porch See Remarks
Exposure SE
Total Parking Spaces 1
Building
Lot Description Corner Lot
Foundation Poured Concrete
Architectural Style 2 Storey
Level or Stories Two
Structure Type Asphalt,Composite Siding,Wood Frame
Others
HOA Fee Include Cable TV,Common Area Maintenance,Parking,Professional Management,Reserve Fund Contributions,Sewer,Snow Removal,Water
Restrictions None Known
Tax ID 82957273
Ownership Private
Pets Allowed Yes
Read Less




