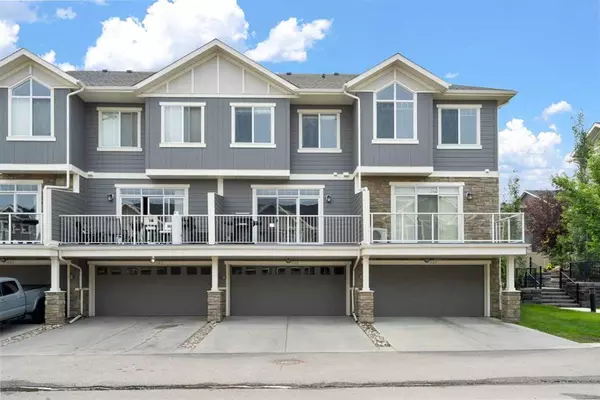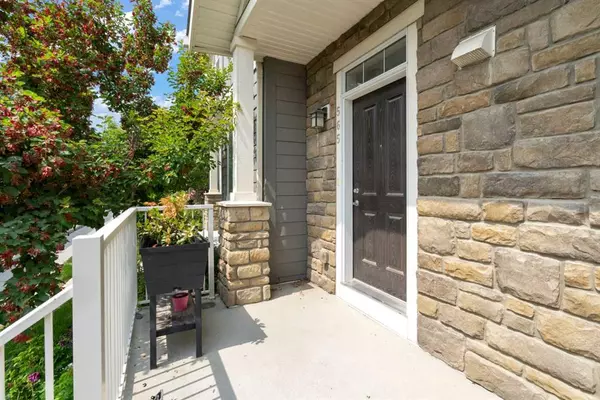For more information regarding the value of a property, please contact us for a free consultation.
565 Evanston MNR NW Calgary, AB T3P 0R8
Want to know what your home might be worth? Contact us for a FREE valuation!

Our team is ready to help you sell your home for the highest possible price ASAP
Key Details
Sold Price $450,000
Property Type Townhouse
Sub Type Row/Townhouse
Listing Status Sold
Purchase Type For Sale
Square Footage 1,163 sqft
Price per Sqft $386
Subdivision Evanston
MLS® Listing ID A2064114
Sold Date 07/21/23
Style 3 Storey
Bedrooms 3
Full Baths 2
Half Baths 1
Condo Fees $312
Originating Board Calgary
Year Built 2015
Annual Tax Amount $2,369
Tax Year 2023
Property Description
Welcome to arrive at Evanston...a desirable 3 stories townhome with double attached garage in the vibrant community of Evanston. This well cared and maintained home offer 3 bedrooms and 2.5 bathrooms, main floor has half bath and living room open to the kitchen. You will find stackable washer/dryer, an open recreational area or a can be a den conveniently located on lower floors. Easy access to schools, public transit, shopping, other amenities with easy access to Stoney Trail and Deerfoot Trail.
Location
Province AB
County Calgary
Area Cal Zone N
Zoning M-X1
Direction S
Rooms
Basement None
Interior
Interior Features Granite Counters
Heating Forced Air
Cooling Central Air
Flooring Carpet, Laminate
Appliance Central Air Conditioner, Dishwasher, Electric Stove, Garage Control(s), Microwave Hood Fan, Refrigerator, Washer/Dryer Stacked, Window Coverings
Laundry In Basement
Exterior
Garage Double Garage Attached
Garage Spaces 2.0
Garage Description Double Garage Attached
Fence None
Community Features Park, Playground, Schools Nearby, Shopping Nearby, Sidewalks, Street Lights
Amenities Available Day Care, Park, Playground, Visitor Parking
Roof Type Asphalt Shingle
Porch Balcony(s)
Parking Type Double Garage Attached
Exposure S
Total Parking Spaces 4
Building
Lot Description See Remarks
Foundation Poured Concrete
Architectural Style 3 Storey
Level or Stories Three Or More
Structure Type Vinyl Siding,Wood Frame
Others
HOA Fee Include Common Area Maintenance,Insurance,Parking,Professional Management,Reserve Fund Contributions,Snow Removal
Restrictions Pet Restrictions or Board approval Required,Restrictive Covenant-Building Design/Size,Utility Right Of Way
Tax ID 82850675
Ownership Private
Pets Description Call
Read Less
GET MORE INFORMATION





