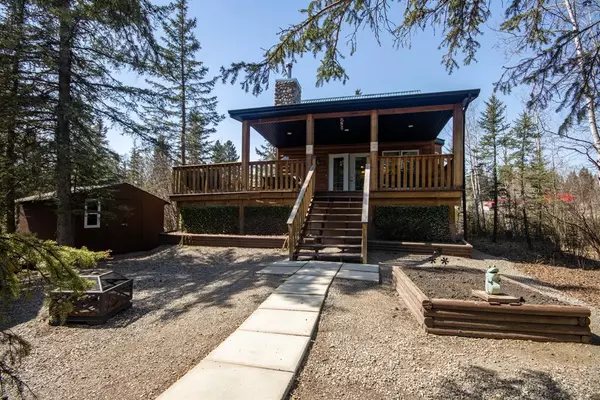For more information regarding the value of a property, please contact us for a free consultation.
5227 Township Road 320 #167 Wood Frog Way Rural Mountain View County, AB T0M 1X0
Want to know what your home might be worth? Contact us for a FREE valuation!

Our team is ready to help you sell your home for the highest possible price ASAP
Key Details
Sold Price $305,000
Property Type Single Family Home
Sub Type Detached
Listing Status Sold
Purchase Type For Sale
Square Footage 1,089 sqft
Price per Sqft $280
Subdivision Bergen Springs
MLS® Listing ID A2045464
Sold Date 07/21/23
Style 1 and Half Storey
Bedrooms 2
Full Baths 2
Condo Fees $560
Originating Board Calgary
Year Built 2010
Annual Tax Amount $1,303
Tax Year 2022
Lot Size 9,496 Sqft
Acres 0.22
Property Description
YOUR COZY COTTAGE AWAITS! Discover your perfect hideaway with this charming cottage that's waiting for you! This YEAR ROUND, 2010 custom built home is nestled among the trees on a large lot surrounded by nature, providing views from every deck. Just one hour outside of Calgary and a mere 10 minutes away from Sundre, this beautiful property offers the best of both worlds: a tranquil retreat that's still within easy reach of all the conveniences you need. With 1089 sq ft of living space, this one and one half-storey home boasts two bedrooms, den and two 3 pc bathrooms, along with gorgeous hardwood HICKORY FLOORS, VAULTED CEILINGS, and a large kitchen with oak cabinetry. The 4-foot crawl space provides ample storage for essentials like the cistern for year round water, hot water on demand and water softener, forced air furnace, and wood storage, great for the wood fireplace. The lot has an approved septic holding tank for year round use and provides enough room to start your own garden or have a fire pit, plus ample parking for three cars with the possibility to create a place for your RV. Located in the Bergen Springs Estates community, this property offers access to hiking trails, a stocked pond, and a playground, providing plenty of options for outdoor activities year-round. And when you need access to more amenities, the town of Sundre is just a short drive away, with convenient access to a range of shops and the beautiful Red Deer River. Don't miss your chance to make this cozy cottage your new home! For your personal walkthrough, check out the iGuide.
Location
Province AB
County Mountain View County
Zoning P-PCR
Direction NE
Rooms
Basement Crawl Space, Partial
Interior
Interior Features Ceiling Fan(s), Granite Counters, Kitchen Island, Open Floorplan, Vaulted Ceiling(s)
Heating Electric, Fireplace(s), Forced Air, Natural Gas
Cooling None
Flooring Hardwood, Laminate
Fireplaces Number 1
Fireplaces Type Wood Burning
Appliance Dishwasher, Electric Cooktop, Microwave, Refrigerator, Water Softener
Laundry In Hall
Exterior
Garage Parking Pad
Garage Description Parking Pad
Fence None
Community Features Clubhouse, Fishing, Gated, Playground, Shopping Nearby
Amenities Available Clubhouse, Community Gardens, Dog Park, Gazebo, Playground
Roof Type Metal
Porch Deck
Lot Frontage 15.6
Parking Type Parking Pad
Total Parking Spaces 3
Building
Lot Description Cul-De-Sac, Garden, No Neighbours Behind, Yard Lights, Treed
Foundation Piling(s)
Architectural Style 1 and Half Storey
Level or Stories One and One Half
Structure Type Wood Frame,Wood Siding
Others
HOA Fee Include Common Area Maintenance,Snow Removal,Trash,Water
Restrictions Architectural Guidelines,Building Design Size,Pets Allowed,Utility Right Of Way
Tax ID 75119655
Ownership Private
Pets Description Yes
Read Less
GET MORE INFORMATION





