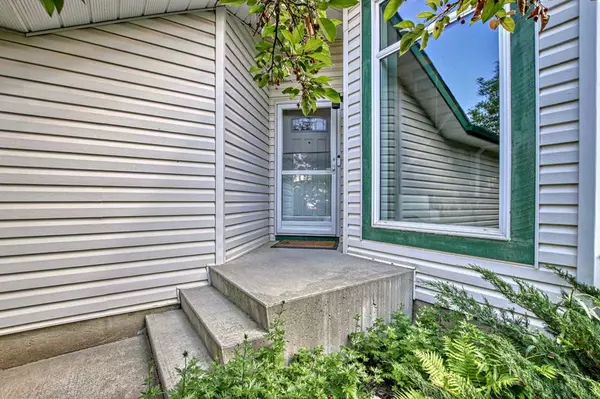For more information regarding the value of a property, please contact us for a free consultation.
3589 Douglas Woods HTS SE Calgary, AB T2Z2G3
Want to know what your home might be worth? Contact us for a FREE valuation!

Our team is ready to help you sell your home for the highest possible price ASAP
Key Details
Sold Price $605,000
Property Type Single Family Home
Sub Type Detached
Listing Status Sold
Purchase Type For Sale
Square Footage 1,890 sqft
Price per Sqft $320
Subdivision Douglasdale/Glen
MLS® Listing ID A2065201
Sold Date 07/21/23
Style 2 Storey
Bedrooms 3
Full Baths 2
Half Baths 1
Originating Board Calgary
Year Built 1993
Annual Tax Amount $3,289
Tax Year 2023
Lot Size 4,822 Sqft
Acres 0.11
Property Description
ALL NEW TRIPLE PANE VINYL WINDOWS|| NEWER ROOF WITH 30 YEAR SHINGLES || NEWER FURNACE AND A/C|| Welcome to this well maintained home in the heart of Douglasdale. This home boasts pride of ownership throughout and is the ideal blend of well designed spaces, a spacious layout, a fantastic location and a large SOUTH facing backyard! As you enter the home, you will find a rare front living room space and a formal dining room area to separate your guests from the hustle and bustle of cooking in the large open kitchen towards the rear of the home. Enjoy the granite countertops, a granite island and stainless steel appliances. The kitchen is open to the casual family room with cozy fireplace - A great home for entertaining! Off the kitchen, you will find a large South facing rear deck perfect for those summer bbq's. The back yard is private and does not look into other homes behind. Upstairs , you will find the spacious primary suite with large ensuite closet and ensuite bathroom. Additionally, there are two more generously sized bedrooms with large closets and another 4 piece bathroom. The undeveloped basement awaits your creativity! Nestled in the sought after community of Douglasdale, this home offers a fantastic location with easy access to a wide range of amenities. Golf enthusiasts will appreciate the proximity to the Douglasdale Golf Course, while nature lovers can explore the nearby Fish Creek Provincial Park. Various schools, shopping centers, restaurants and recreational facilities are just a short distance away as well as easy access to Deerfoot Trail.
Location
Province AB
County Calgary
Area Cal Zone Se
Zoning RC-1
Direction N
Rooms
Basement Full, Unfinished
Interior
Interior Features Central Vacuum, Granite Counters, Kitchen Island
Heating Forced Air
Cooling Central Air
Flooring Carpet, Ceramic Tile, Linoleum
Fireplaces Number 1
Fireplaces Type Gas
Appliance Dishwasher, Electric Stove, Garage Control(s), Microwave, Refrigerator, Washer/Dryer
Laundry Main Level
Exterior
Garage Double Garage Attached
Garage Spaces 2.0
Garage Description Double Garage Attached
Fence Fenced
Community Features Golf, Park, Playground, Schools Nearby, Shopping Nearby
Roof Type Asphalt Shingle
Porch Deck, Front Porch
Lot Frontage 13.03
Parking Type Double Garage Attached
Total Parking Spaces 4
Building
Lot Description Back Yard, Fruit Trees/Shrub(s), Rectangular Lot
Foundation Poured Concrete
Architectural Style 2 Storey
Level or Stories Two
Structure Type Vinyl Siding
Others
Restrictions None Known
Tax ID 83043501
Ownership Private
Read Less
GET MORE INFORMATION





