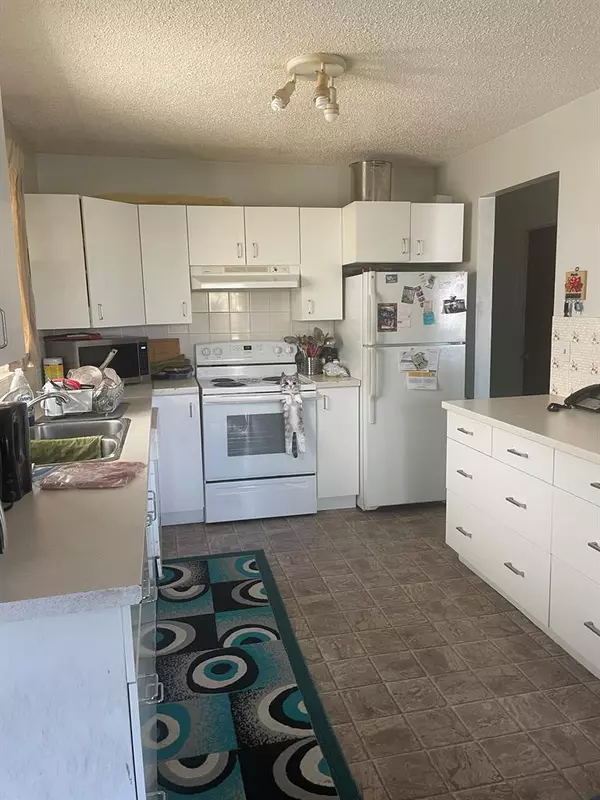For more information regarding the value of a property, please contact us for a free consultation.
301 Falwood WAY NE Calgary, AB T3J 1A9
Want to know what your home might be worth? Contact us for a FREE valuation!

Our team is ready to help you sell your home for the highest possible price ASAP
Key Details
Sold Price $405,000
Property Type Single Family Home
Sub Type Semi Detached (Half Duplex)
Listing Status Sold
Purchase Type For Sale
Square Footage 1,134 sqft
Price per Sqft $357
Subdivision Falconridge
MLS® Listing ID A2050398
Sold Date 07/21/23
Style Bi-Level,Up/Down
Bedrooms 5
Full Baths 2
Half Baths 1
Originating Board Calgary
Year Built 1979
Annual Tax Amount $1,994
Tax Year 2022
Lot Size 2,917 Sqft
Acres 0.07
Property Description
“” OPEN HOUSE: SUNDAY, JULY 9, 3:00 - 4:30 PM "" Excellent bilevel (1134 sq ft) three bedroom main floor suite, (960 sq ft) two bedroom lower illegal suite with large bilevel style windows. Two refrigerators, two stoves, two washers, two dryers, some window coverings, some updating: roof (2018), flooring (2016 & 2018), some windows (2013), hot water tank (May 2023), kitchens (approx 2010), portions of the bathrooms (2016) Original furnace however cleaned & inspected in 2022, front upper deck will need attention. Current tenants paying $1350 per month up and $1035 down (includes utilities)
Location
Province AB
County Calgary
Area Cal Zone Ne
Zoning R-C2
Direction E
Rooms
Basement Finished, Full, Suite
Interior
Interior Features Separate Entrance, Storage
Heating Forced Air, Natural Gas
Cooling None
Flooring Carpet, Ceramic Tile, Linoleum
Fireplaces Number 1
Fireplaces Type Living Room, Wood Burning
Appliance None
Laundry In Basement, Main Level, Multiple Locations
Exterior
Garage Alley Access, Concrete Driveway, Parking Pad
Garage Description Alley Access, Concrete Driveway, Parking Pad
Fence Fenced
Community Features Playground, Schools Nearby, Shopping Nearby
Roof Type Asphalt Shingle
Porch Deck
Lot Frontage 26.58
Parking Type Alley Access, Concrete Driveway, Parking Pad
Exposure E
Total Parking Spaces 3
Building
Lot Description Back Lane, Cul-De-Sac, Landscaped
Foundation Poured Concrete
Architectural Style Bi-Level, Up/Down
Level or Stories Bi-Level
Structure Type Aluminum Siding ,Wood Frame
Others
Restrictions None Known
Tax ID 76530886
Ownership Private
Read Less
GET MORE INFORMATION





