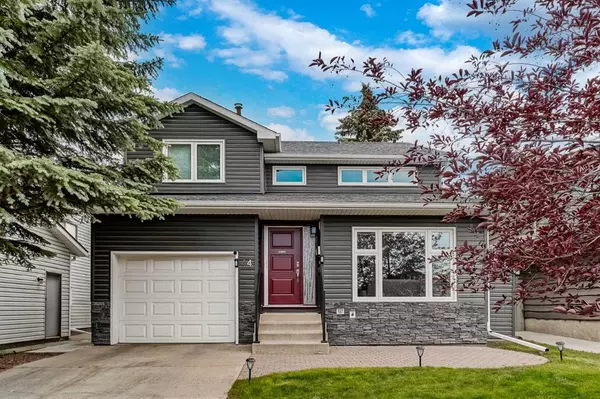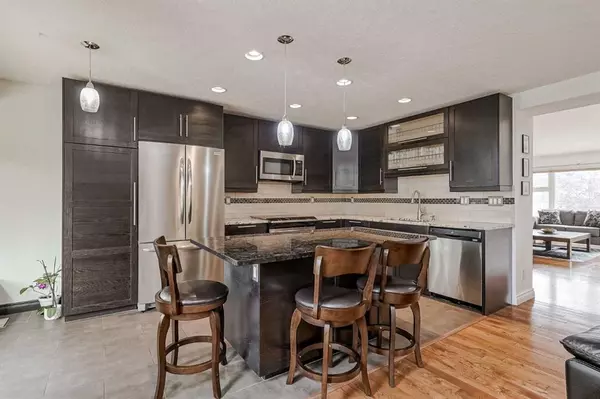For more information regarding the value of a property, please contact us for a free consultation.
44 Woodford PL SW Calgary, AB T2W 3Y7
Want to know what your home might be worth? Contact us for a FREE valuation!

Our team is ready to help you sell your home for the highest possible price ASAP
Key Details
Sold Price $630,000
Property Type Single Family Home
Sub Type Detached
Listing Status Sold
Purchase Type For Sale
Square Footage 1,767 sqft
Price per Sqft $356
Subdivision Woodbine
MLS® Listing ID A2065293
Sold Date 07/21/23
Style 2 Storey
Bedrooms 3
Full Baths 3
Half Baths 1
Originating Board Calgary
Year Built 1979
Annual Tax Amount $3,433
Tax Year 2023
Lot Size 4,606 Sqft
Acres 0.11
Property Description
Welcome to this stunning 2-storey home in Woodbine! With 4 bedrooms, 3.5 bathrooms, and over 2401 sq ft of developed living space, this property offers a spacious and comfortable lifestyle. Nestled on a quiet cul-de-sac, you'll enjoy the peace and tranquillity of the surroundings. Conveniently located within walking distance to schools, parks, shopping, and the beautiful Fish Creek Park, you'll have everything you need right at your fingertips. The new Ring Road provides easy access to various destinations. Prepare to be impressed by the abundance of upgrades this home has to offer. The windows and doors were replaced in 2017 and 2021, ensuring energy efficiency and modern aesthetics. The front door and phantom screens were replaced in 2017 and 2018 respectively, adding both style and convenience. In 2019, stone upgrades were made, enhancing the exterior appeal. A shed was added in the same year, providing additional storage space. The deck, completed in 2020, features an outdoor gazebo, perfect for entertaining guests or relaxing with loved ones. The siding and roof were both replaced in 2019, ensuring durability and a fresh look. Inside, the lower level carpet was replaced in 2018, and the kitchen fridge was updated in the same year. Stay cool in the summer with the central air conditioner, which was installed in 2018. Furthermore, the furnace, humidifier, hot water tank, and water softener were all replaced in 2018, giving you peace of mind and efficient operation. Outside, you'll discover a west-facing backyard oasis, complete with a fire pit. It's the ideal spot to unwind and enjoy the beauty of nature at the end of a busy day. In addition to the already expansive list of improvements this house has seen in recent years, the Sellers have also made subtle improvements that were brought up in a home inspection one year ago. For a complete list of these items contact the listing agent.
Location
Province AB
County Calgary
Area Cal Zone S
Zoning R-C1
Direction E
Rooms
Basement Finished, Full
Interior
Interior Features Breakfast Bar, Built-in Features, Kitchen Island
Heating Forced Air
Cooling Central Air
Flooring Carpet, Hardwood, Tile
Fireplaces Number 1
Fireplaces Type Family Room, Stone, Wood Burning
Appliance Central Air Conditioner, Dishwasher, Dryer, Electric Range, Microwave Hood Fan, Refrigerator, Washer, Window Coverings
Laundry In Basement
Exterior
Garage Single Garage Attached
Garage Spaces 1.0
Garage Description Single Garage Attached
Fence Fenced
Community Features Park, Playground, Schools Nearby, Shopping Nearby, Sidewalks, Street Lights, Walking/Bike Paths
Roof Type Asphalt Shingle
Porch Deck
Lot Frontage 43.47
Parking Type Single Garage Attached
Total Parking Spaces 4
Building
Lot Description Back Lane, Back Yard, Few Trees, Front Yard, Landscaped, Street Lighting, Private
Foundation Poured Concrete
Architectural Style 2 Storey
Level or Stories Two
Structure Type Concrete,Vinyl Siding,Wood Frame
Others
Restrictions None Known
Tax ID 82906497
Ownership Private
Read Less
GET MORE INFORMATION





