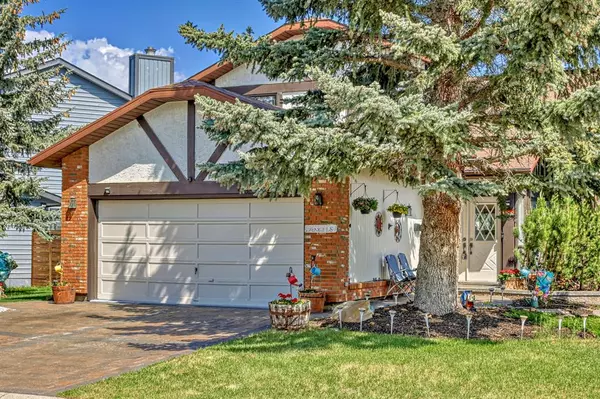For more information regarding the value of a property, please contact us for a free consultation.
788 Coach Bluff CRES SW Calgary, AB T3H 1A8
Want to know what your home might be worth? Contact us for a FREE valuation!

Our team is ready to help you sell your home for the highest possible price ASAP
Key Details
Sold Price $700,000
Property Type Single Family Home
Sub Type Detached
Listing Status Sold
Purchase Type For Sale
Square Footage 2,068 sqft
Price per Sqft $338
Subdivision Coach Hill
MLS® Listing ID A2051883
Sold Date 07/21/23
Style 2 Storey
Bedrooms 4
Full Baths 2
Half Baths 1
Originating Board Calgary
Year Built 1979
Annual Tax Amount $3,782
Tax Year 2022
Lot Size 5,112 Sqft
Acres 0.12
Property Description
Welcome to your new home in the sought after community of Coach Hill. This Two Storey is in A Very Quiet Crescent Location that is near a Tot park and large Green Space area. When you enter you will be greeted by a Large Foyer with Slate flooring and Custom made Barn Doors Coat Closet. The Living room has Huge windows to let in the wonderful natural light. Dining Room with Double French Doors is a good size that you can access from the kitchen or Living Room. The remainder of the main level continues with Open Concept Living where you have a New Kitchen with Granite Counter Tops, 2-piece bathroom, Family room, and Eating area where you will find sliding Patio Doors that lead you onto the over-sized Wood Deck, and Serene Manicured back yard with New Fence. Natural Hardwood Floors complete the main level. Upper level,,, There's a rare over sized master bedroom with his/hers closets , 4 Piece ensuite with Granite Flooring, new sink and vanity. Also on the upper level there are Two additional good size bedrooms, a loft bonus room, 4 piece bathroom with Marble Floor and counter top. Completing the Upper Level is new Vinyl Plank Flooring. New Carpet on both sets of Stairs heading up and down,,, Fresh paint, new baseboards and quarter round throughout the home. Downstairs is partially finished with an unfinished Bedroom, roughed in plumbing for a bathroom, Mechanical Room, Family Room Rec Room. The snooker Table and deep freezer on this level also are included. For your convenience on the main level is the Mudroom/Laundry room area with another Custom made barn door for the coat closet and through this room you can access The front facing insulated/drywalled double attached garage 19'8 x 19'4" with painted floor and an extra refrigerator that is included in your purchase. Driveway and sidewalk have been nicely finished with Paving Stones. All and all an amazing home and property that is conveniently located near schools, professional buildings, supermarkets, shopping and transit. Close to Downtown and major roadways.
Location
Province AB
County Calgary
Area Cal Zone W
Zoning R-C1
Direction S
Rooms
Basement Full, Partially Finished
Interior
Interior Features French Door, Granite Counters, High Ceilings, Natural Woodwork
Heating Forced Air, Natural Gas
Cooling None
Flooring Carpet, Granite, Hardwood, Marble, Vinyl Plank, Wood
Fireplaces Number 1
Fireplaces Type Decorative, Family Room, None
Appliance Dishwasher, Dryer, Electric Stove, Freezer, Garage Control(s), Range Hood, Refrigerator, Washer, Window Coverings
Laundry Main Level
Exterior
Garage Block Driveway, Double Garage Attached
Garage Spaces 2.0
Garage Description Block Driveway, Double Garage Attached
Fence Fenced
Community Features Park, Playground, Schools Nearby, Shopping Nearby, Sidewalks, Street Lights
Roof Type Asphalt Shingle
Porch Deck
Lot Frontage 57.81
Parking Type Block Driveway, Double Garage Attached
Total Parking Spaces 4
Building
Lot Description Back Lane, Back Yard, City Lot, Lawn, Garden, Low Maintenance Landscape, Reverse Pie Shaped Lot, Level, Street Lighting, Private
Foundation Poured Concrete
Architectural Style 2 Storey
Level or Stories Two
Structure Type Brick,Concrete,Stucco
Others
Restrictions None Known
Tax ID 76633311
Ownership Private
Read Less
GET MORE INFORMATION





