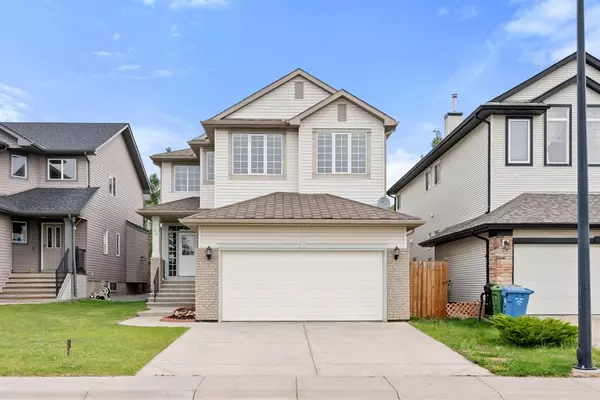For more information regarding the value of a property, please contact us for a free consultation.
34 Evansmead CIR NW Calgary, AB T3P 1B4
Want to know what your home might be worth? Contact us for a FREE valuation!

Our team is ready to help you sell your home for the highest possible price ASAP
Key Details
Sold Price $794,888
Property Type Single Family Home
Sub Type Detached
Listing Status Sold
Purchase Type For Sale
Square Footage 2,513 sqft
Price per Sqft $316
Subdivision Evanston
MLS® Listing ID A2052340
Sold Date 07/21/23
Style 2 Storey
Bedrooms 4
Full Baths 3
Half Baths 1
Originating Board Calgary
Year Built 2006
Annual Tax Amount $4,132
Tax Year 2022
Lot Size 4,594 Sqft
Acres 0.11
Property Description
Welcome to your dream home at 34 Evansmeade Circle NW in Calgary, Alberta! This stunning front drive home boasts over 2513 sq. ft of livable space, with 4 bedrooms and 3.5 baths. From the moment you step inside, you'll be struck by the semi-open concept living, dining, and kitchen area, complete with high ceilings, a gas stove, a cozy fireplace, and gorgeous granite countertops. Whether you're entertaining guests or simply enjoying a quiet evening with family, this space is perfect for all your needs.
The walk-through pantry leads to the laundry room and double-car garage, making it easy to keep your home tidy and efficient. The tucked-in half bathroom on the main floor is a convenient feature that adds to the overall functionality of the home. The den on the main floor is a versatile space that could be used as an office, library, or even a playroom for children.
One of the most impressive features of this home is the breathtaking view from the front of the house. You'll love spending time in your backyard, which features a hot tub and a fully decked area perfect for entertaining guests, barbecuing, or simply relaxing.
Upstairs, you'll find a spacious master bedroom with an ensuite featuring a soaker tub, perfect for unwinding after a long day. There are also two additional bedrooms with a Jack and Jill bathroom with a double sink for both kids, making it easy for everyone to get ready in the morning. The bonus room has vaulted ceilings, adding to the overall grandeur of the home.
The basement is fully developed and features a den that could be used as a game room for kids, an entertainment room, a full bathroom with a stand-up shower, and an additional bedroom making it a perfect space for young families. The air conditioning unit will keep you cool in the summer months, ensuring that you're always comfortable.
For families with young children, this home is ideal as it is within walking distance to Kenneth D Taylor Elementary School for children in K to Grade 6. The playground, pond, and walking path right in front of your home ensure that you'll always have something to do.
Don't miss out on the opportunity to own this amazing home in a fantastic location. Schedule you’re viewing today and experience the best that Calgary has to offer!
Location
Province AB
County Calgary
Area Cal Zone N
Zoning SR
Direction NW
Rooms
Basement Finished, Full
Interior
Interior Features Pantry
Heating Forced Air
Cooling Central Air
Flooring Carpet, Ceramic Tile, Hardwood
Fireplaces Number 1
Fireplaces Type Gas, Living Room
Appliance Central Air Conditioner, Dishwasher, Gas Range, Microwave, Washer/Dryer Stacked
Laundry Main Level
Exterior
Garage Double Garage Attached
Garage Spaces 2.0
Garage Description Double Garage Attached
Fence Fenced
Community Features Park, Playground, Schools Nearby, Shopping Nearby, Sidewalks, Street Lights
Roof Type Asphalt Shingle
Porch Deck
Lot Frontage 40.03
Parking Type Double Garage Attached
Exposure S
Total Parking Spaces 4
Building
Lot Description Creek/River/Stream/Pond, Few Trees, Gazebo, Front Yard, Low Maintenance Landscape, Landscaped, Many Trees, Street Lighting, Rectangular Lot, Views
Foundation Poured Concrete
Architectural Style 2 Storey
Level or Stories Two
Structure Type Concrete,Vinyl Siding,Wood Frame
Others
Restrictions None Known
Tax ID 76735060
Ownership Private
Read Less
GET MORE INFORMATION





