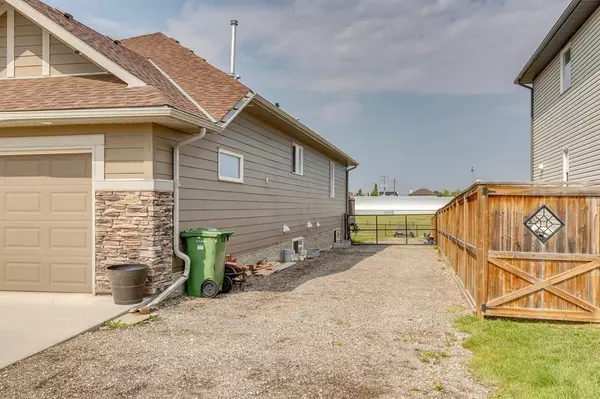For more information regarding the value of a property, please contact us for a free consultation.
141 Hanson DR Langdon, AB T0J 1X1
Want to know what your home might be worth? Contact us for a FREE valuation!

Our team is ready to help you sell your home for the highest possible price ASAP
Key Details
Sold Price $646,000
Property Type Single Family Home
Sub Type Detached
Listing Status Sold
Purchase Type For Sale
Square Footage 1,434 sqft
Price per Sqft $450
Subdivision Hanson Park
MLS® Listing ID A2063742
Sold Date 07/21/23
Style Bungalow
Bedrooms 3
Full Baths 3
Originating Board Calgary
Year Built 2012
Annual Tax Amount $2,930
Tax Year 2023
Lot Size 10,018 Sqft
Acres 0.23
Property Description
Prepare to be impressed by this stunning detached bungalow built by Stepper Homes in desirable Hanson Park. This home offers a plethora of features and a thoughtfully designed layout.
On the main level, you'll find two spacious bedrooms, with 2 Full Baths. The EnSuite is a luxurious retreat, featuring a deep soaker tub, a separate shower, and a double sink vanity. The primary bedroom has a walk in closet and a man door that leads straight out to the expansive back deck.
The open concept kitchen is a chef's dream with a large island for ideal meal prep, complete with a gas stove, garburator, stainless steel appliances (including a fridge with an ice maker), granite countertops, a reverse water osmosis system and ample counter space. The kitchen seamlessly flows into the living room, which is adorned with a gas fireplace and sliding patio doors that lead out to the huge back deck. This deck spans the full length of the house and features a gazebo, providing a shaded oasis for outdoor enjoyment. It has a gas line for bbq season and is wired for speakers outside to take full advantage of this great outdoor space. Added bonus of no neighbours behind either as it looks out on to green space.
Convenience is paramount in this home, with easy access to the main floor laundry room & heated attached double garage.
Speaking of the garage, It even includes its own vacuflow system, making vehicle cleaning a breeze.
Additional highlights of this property include air conditioning, a matching shed in the backyard, pre-wiring for speakers throughout the house, an existing alarm system with cameras. The property also includes a water softener and a large 50 Gallon Hot Water Tank.
The side driveway is gravelled all the way to the back of the yard, allowing you to park your RV right at home. The gated access from the back of the house ensures secure and hassle-free storage.
The fully developed basement is a haven for relaxation and entertainment. It features a bedroom of equal size to the primary upstairs, a second fireplace, a full bath, and ample space for an entertainment room, pool table, and play area. The basement is even piped in for a bar, allowing for easy water hook-up, should you decide to add a bar in the future. The added heat vents ensure cozy comfort throughout the year.
Other notable features include a foam-filled driveway for added durability, an extended front closet in the entryway for ample jacket storage, and a utility room with built-in shelves and even more additional storage space.
With its attractive features, thoughtful details, and comfortable living experience, this home is sure to impress. Don't miss your chance - call today to schedule a viewing before it's gone.
Location
Province AB
County Rocky View County
Zoning R-1
Direction E
Rooms
Basement Finished, Full
Interior
Interior Features Bathroom Rough-in, Ceiling Fan(s), Central Vacuum, Double Vanity, Granite Counters, Kitchen Island, Low Flow Plumbing Fixtures, Open Floorplan, Pantry, Recessed Lighting, Sump Pump(s), Vinyl Windows, Walk-In Closet(s), Wired for Sound
Heating Forced Air, Natural Gas
Cooling Central Air
Flooring Carpet, Ceramic Tile, Hardwood
Fireplaces Number 2
Fireplaces Type Basement, Brick Facing, Gas, Living Room, Mantle
Appliance Central Air Conditioner, Dishwasher, ENERGY STAR Qualified Dryer, ENERGY STAR Qualified Washer, Garage Control(s), Garburator, Gas Range, Microwave Hood Fan, Refrigerator, Water Softener
Laundry Laundry Room, Main Level
Exterior
Garage Additional Parking, Concrete Driveway, Double Garage Attached, Garage Door Opener, Garage Faces Front, Insulated, RV Access/Parking
Garage Spaces 2.0
Garage Description Additional Parking, Concrete Driveway, Double Garage Attached, Garage Door Opener, Garage Faces Front, Insulated, RV Access/Parking
Fence Fenced
Community Features Golf, Park, Schools Nearby, Shopping Nearby
Roof Type Asphalt Shingle
Porch Deck, Front Porch, Patio
Lot Frontage 54.1
Parking Type Additional Parking, Concrete Driveway, Double Garage Attached, Garage Door Opener, Garage Faces Front, Insulated, RV Access/Parking
Exposure E
Total Parking Spaces 4
Building
Lot Description Back Yard, Gazebo, Lawn, No Neighbours Behind, Level, Rectangular Lot
Foundation Poured Concrete
Architectural Style Bungalow
Level or Stories One
Structure Type Vinyl Siding,Wood Frame
Others
Restrictions Utility Right Of Way
Tax ID 84034917
Ownership Private
Read Less
GET MORE INFORMATION





