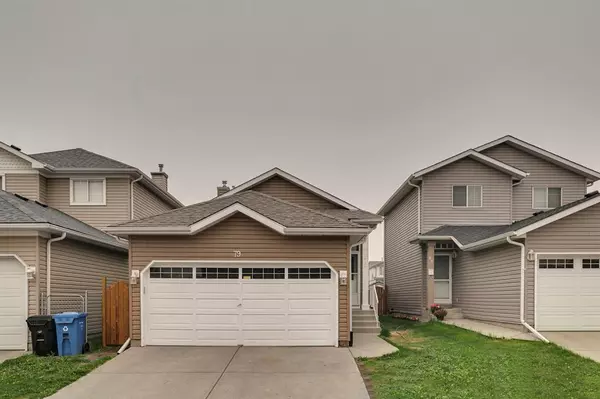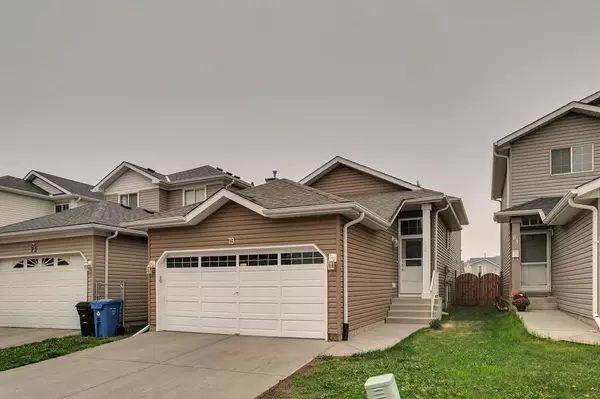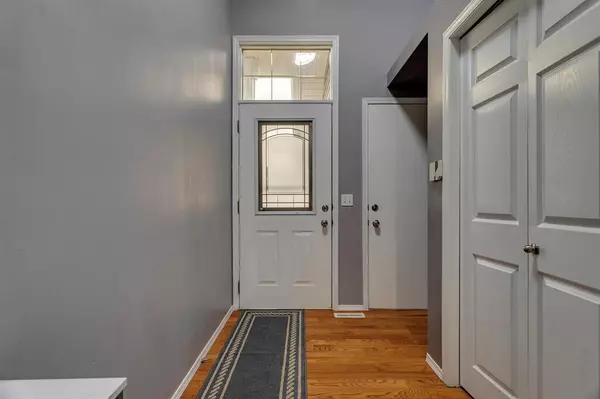For more information regarding the value of a property, please contact us for a free consultation.
79 Coral Springs CIR NE Calgary, AB T3J3B5
Want to know what your home might be worth? Contact us for a FREE valuation!

Our team is ready to help you sell your home for the highest possible price ASAP
Key Details
Sold Price $550,000
Property Type Single Family Home
Sub Type Detached
Listing Status Sold
Purchase Type For Sale
Square Footage 1,424 sqft
Price per Sqft $386
Subdivision Coral Springs
MLS® Listing ID A2061481
Sold Date 07/21/23
Style 4 Level Split
Bedrooms 3
Full Baths 3
HOA Fees $31/ann
HOA Y/N 1
Originating Board Calgary
Year Built 1995
Annual Tax Amount $2,380
Tax Year 2023
Lot Size 3,293 Sqft
Acres 0.08
Property Description
This is what you have been waiting for. Over 1400 Sq Ft of living area above ground level. The third level has a walk-out to the backyard. The beautiful 4-level split home in Coral Springs has a double attached garage: three Bedrooms, and three full Washrooms. The Main floor has good size living room to entertain your family and friends and a fully renovated kitchen with newer appliances and a breakfast nook. The upper level has two bedrooms and two full baths. The Primary bedroom has its own en-suite. The beauty of this home is the lower level is above grade, with walkout access to the backyard. The lower level has a good size bedroom, a full washroom, and a large family room with a corner fireplace. This house has central air conditioning, two hot water tanks and water softener, a new roof, and new sidings. A good size deck at the back and a fenced backyard.Close to schools and transit and comes with a membership to coral springs lake. This home has it all. Call your Realtor and make an appointment to view it.
Location
Province AB
County Calgary
Area Cal Zone Ne
Zoning R-C1N
Direction E
Rooms
Other Rooms 1
Basement Full, Unfinished
Interior
Interior Features Central Vacuum, Laminate Counters, No Animal Home, See Remarks
Heating Forced Air
Cooling Central Air
Flooring Hardwood, Laminate
Fireplaces Number 1
Fireplaces Type Family Room, Gas
Appliance Central Air Conditioner, Dishwasher, Dryer, Electric Stove, Garage Control(s), Refrigerator, Washer, Window Coverings
Laundry Main Level
Exterior
Parking Features Double Garage Attached
Garage Spaces 2.0
Garage Description Double Garage Attached
Fence Fenced
Community Features Lake, Park
Amenities Available Boating, Clubhouse
Roof Type Asphalt Shingle
Porch Deck
Lot Frontage 29.86
Exposure E
Total Parking Spaces 4
Building
Lot Description Back Yard, Backs on to Park/Green Space, Front Yard, Landscaped
Foundation Poured Concrete
Architectural Style 4 Level Split
Level or Stories 4 Level Split
Structure Type Vinyl Siding,Wood Frame
Others
Restrictions None Known
Tax ID 83235860
Ownership Private
Read Less




