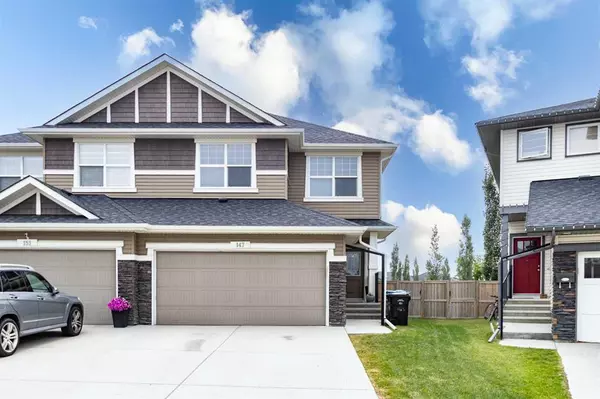For more information regarding the value of a property, please contact us for a free consultation.
147 Evanswood CIR NW Calgary, AB T3P 0K2
Want to know what your home might be worth? Contact us for a FREE valuation!

Our team is ready to help you sell your home for the highest possible price ASAP
Key Details
Sold Price $613,500
Property Type Single Family Home
Sub Type Semi Detached (Half Duplex)
Listing Status Sold
Purchase Type For Sale
Square Footage 1,854 sqft
Price per Sqft $330
Subdivision Evanston
MLS® Listing ID A2065392
Sold Date 07/20/23
Style 2 Storey,Side by Side
Bedrooms 3
Full Baths 2
Half Baths 1
Originating Board Calgary
Year Built 2013
Annual Tax Amount $3,476
Tax Year 2023
Lot Size 4,219 Sqft
Acres 0.1
Property Description
OPEN HOUSE SATURDAY JULY 15TH FROM 10;30 AM TO 12:00 PM & SUNDAY JULY 16TH FROM 3:30 PM TO 5:00 PM. WOW!!! EXCELLENT PRICE!! FANTASTIC LOCATION!! CENTRAL AIR CONDITIONER!! Welcome to this immaculate semi-detached home that exudes a show home-like quality. With a stunning floor plan and a location that offers convenience and an exceptional lifestyle, this property is perfect for creating beautiful memories with your loved ones.
Situated right at your doorstep, you'll find a picturesque park, top-notch schools, vibrant malls, and convenient transit stops, making this location truly brilliant. You'll love the seamless blend of modern living and comfort that this home provides.
Step inside, and you'll be greeted by the absolutely wonderful main floor. The kitchen is a masterpiece, boasting impeccable design and energy-efficient appliances. The walk-through pantry adds convenience to your daily life. Throughout the main floor, you'll find oak engineered hardwood flooring and 9' ceilings, creating an open and spacious ambiance. The large living room is perfect for entertaining guests, and there's also a convenient 2-piece bathroom.
Venturing to the second floor, you'll discover three generously sized bedrooms. The bright and airy master bedroom is a haven of tranquility, featuring a large walk-in closet and a luxurious 5-piece ensuite bathroom. With its own laundry room, doing chores becomes a breeze, and a bonus room offers additional space for relaxation or recreation.
This home is equipped with stainless steel upgraded appliances, including high-efficiency washer/dryer with steam and turbo washing capabilities, ensuring your laundry needs are met with ease. The Nest thermostat and air conditioning provide optimal comfort throughout the year, while a cozy fireplace adds warmth and charm.
Step outside into the south-facing private backyard, a perfect oasis for outdoor enjoyment and entertaining. The double attached garage provides ample space for parking your vehicles, and the 4-car park driveway ensures that parking will never be an issue.
In summary, this spotless home offers a brilliant lifestyle in a superb location. With its stunning features, impeccable kitchen, spacious rooms, upgraded appliances, and modern amenities, it's the perfect place to create cherished memories for both kids and family. Don't miss the opportunity to make this house your dream home.
Location
Province AB
County Calgary
Area Cal Zone N
Zoning R-2M
Direction NW
Rooms
Basement Full, Unfinished
Interior
Interior Features Granite Counters, High Ceilings, Kitchen Island, No Animal Home, No Smoking Home, Open Floorplan, Pantry
Heating Forced Air, Natural Gas
Cooling Central Air
Flooring Carpet, Ceramic Tile, Hardwood
Fireplaces Number 1
Fireplaces Type Family Room, Gas, Mantle, Tile
Appliance Central Air Conditioner, Electric Range, Microwave Hood Fan, Refrigerator, Washer/Dryer, Window Coverings
Laundry Upper Level
Exterior
Garage Double Garage Attached
Garage Spaces 2.0
Garage Description Double Garage Attached
Fence Fenced
Community Features Other
Roof Type Asphalt Shingle
Porch Deck
Lot Frontage 34.12
Parking Type Double Garage Attached
Exposure NW
Total Parking Spaces 4
Building
Lot Description Back Yard, Cul-De-Sac, Low Maintenance Landscape, No Neighbours Behind, Landscaped, Pie Shaped Lot
Foundation Poured Concrete
Architectural Style 2 Storey, Side by Side
Level or Stories Two
Structure Type Vinyl Siding,Wood Frame
Others
Restrictions None Known
Tax ID 82686755
Ownership Private
Read Less
GET MORE INFORMATION





