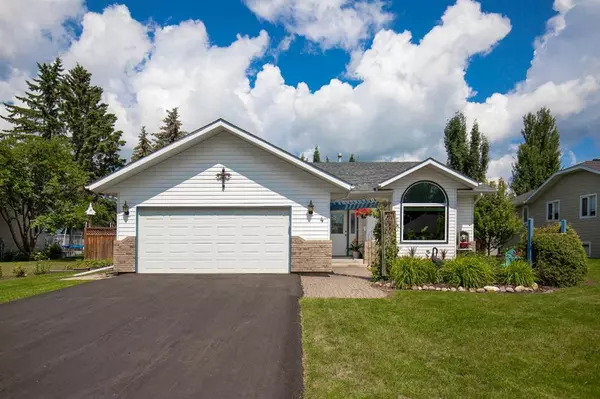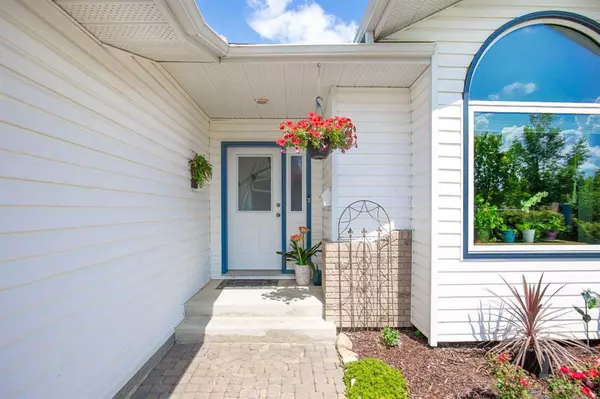For more information regarding the value of a property, please contact us for a free consultation.
4 Pickwick LN Lacombe, AB T4L 1T6
Want to know what your home might be worth? Contact us for a FREE valuation!

Our team is ready to help you sell your home for the highest possible price ASAP
Key Details
Sold Price $446,000
Property Type Single Family Home
Sub Type Detached
Listing Status Sold
Purchase Type For Sale
Square Footage 1,447 sqft
Price per Sqft $308
Subdivision English Estates
MLS® Listing ID A2063636
Sold Date 07/20/23
Style Bi-Level
Bedrooms 4
Full Baths 3
Originating Board Central Alberta
Year Built 1992
Annual Tax Amount $4,429
Tax Year 2023
Lot Size 0.275 Acres
Acres 0.28
Property Description
BACKYARD OASIS IN THE CITY! If you love a relaxing and functional outdoor space, this is the one for you. The sellers have painstakingly planned and created this gorgeous yard. The attached deck has an iron railing and stand-up bar. The lower level off of the deck features a gazebo area, perfect for your patio dining furniture. There's an area beside a running creek called 'Creekside" that could be made into an outdoor kitchen. The creek leads to the fully functioning fish pond, over 6 feet deep. The depth allows for the fish to live in it year round. Enjoy an evening fire at the fire pit area, or sit in the 'Cottage Area' at the rear of the yard. What about the house? It's a 1447 sq. foot bi-level with sunken living room. It has a great layout, with space for everyone. The sellers have just installed 17 new windows, including the front door. They also recently re-paved the front drive. The main floor has a large living room with hardwood floors and gas fireplace. On the upper level, there's a formal dining room, kitchen/dining nook, two bedrooms and two baths. The lower level houses a very comfortable family room with second gas fireplace, a third and fourth bedroom, and a full bathroom. All appliances are included.
Location
Province AB
County Lacombe
Zoning R1
Direction S
Rooms
Basement Finished, Full
Interior
Interior Features Closet Organizers, High Ceilings, Laminate Counters, No Smoking Home, Vaulted Ceiling(s)
Heating Forced Air
Cooling None
Flooring Hardwood, Laminate, Linoleum, Tile
Fireplaces Number 1
Fireplaces Type Gas, Living Room
Appliance Dishwasher, Dryer, Electric Stove, Microwave, Refrigerator, Washer
Laundry In Basement, Laundry Room
Exterior
Garage Double Garage Attached
Garage Spaces 2.0
Garage Description Double Garage Attached
Fence Fenced
Community Features None
Roof Type Asphalt Shingle
Porch Deck, Pergola
Lot Frontage 80.0
Parking Type Double Garage Attached
Total Parking Spaces 4
Building
Lot Description Back Lane, Back Yard, Fruit Trees/Shrub(s), Gazebo, Front Yard, Lawn, Garden, Interior Lot, Landscaped, Level, Standard Shaped Lot, Private
Foundation Poured Concrete
Architectural Style Bi-Level
Level or Stories Bi-Level
Structure Type Vinyl Siding,Wood Frame
Others
Restrictions None Known
Tax ID 83995359
Ownership Private
Read Less
GET MORE INFORMATION





