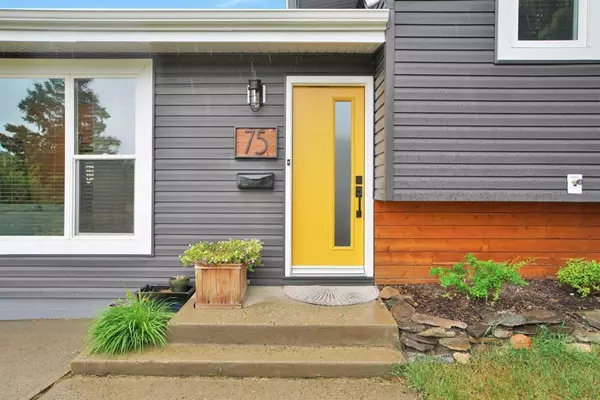For more information regarding the value of a property, please contact us for a free consultation.
75 Selkirk BLVD Red Deer, AB T4N 0G6
Want to know what your home might be worth? Contact us for a FREE valuation!

Our team is ready to help you sell your home for the highest possible price ASAP
Key Details
Sold Price $465,000
Property Type Single Family Home
Sub Type Detached
Listing Status Sold
Purchase Type For Sale
Square Footage 1,168 sqft
Price per Sqft $398
Subdivision Sunnybrook
MLS® Listing ID A2058761
Sold Date 07/20/23
Style 3 Level Split
Bedrooms 4
Full Baths 1
Half Baths 1
Originating Board Central Alberta
Year Built 1964
Annual Tax Amount $3,695
Tax Year 2023
Lot Size 7,335 Sqft
Acres 0.17
Property Description
Located in the highly sought-after Sunnybrook area, this stunning three level split home is a must-see! Situated across from a beautiful green space, you'll often see birds and deer right from your front yard. With 4 bedrooms and two bathrooms, this home is perfect for families or those who love to entertain.
As you step inside, you'll be greeted by new hardwood flooring throughout the main floor and upper level. The primary bedroom boasts a convenient two piece ensuite. The open concept living and kitchen area is perfect for hosting guests, with an eating bar and cozy gas fireplace.
This home has been updated with new windows and doors, ensuring energy efficiency and a modern look. The kitchen is a chef's dream, with sleek European design and all the latest appliances. The living room features a large window, letting in plenty of natural light and creating a warm and inviting atmosphere.
The basement is fully finished, with a den and lovely rec room perfect for movie nights or game days. The hard flooring with vinyl plank is both stylish and easy to maintain. The backyard has been professionally landscaped, with a fire pit, concrete patio, and huge shed for all your storage needs. The double detached garage is perfect for keeping your vehicles safe and secure.
This home is move-in ready, with nothing left to do but unpack and enjoy! Don't miss your chance to own this beautiful home in one of the most desirable areas of town.
Location
Province AB
County Red Deer
Zoning R1
Direction W
Rooms
Basement Finished, Full
Interior
Interior Features High Ceilings, Kitchen Island, Open Floorplan, Stone Counters
Heating Forced Air
Cooling None
Flooring Hardwood
Fireplaces Number 11
Fireplaces Type Gas
Appliance Dishwasher, Range, Refrigerator, Washer/Dryer
Laundry In Basement
Exterior
Garage Double Garage Detached
Garage Spaces 2.0
Garage Description Double Garage Detached
Fence Fenced
Community Features None
Roof Type Asphalt Shingle
Porch None
Parking Type Double Garage Detached
Total Parking Spaces 2
Building
Lot Description Back Lane
Foundation Poured Concrete
Architectural Style 3 Level Split
Level or Stories 3 Level Split
Structure Type Concrete,Vinyl Siding,Wood Frame
Others
Restrictions None Known
Tax ID 83306109
Ownership Private
Read Less
GET MORE INFORMATION





