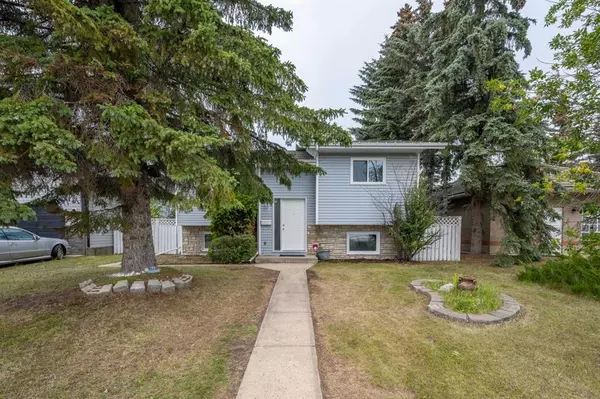For more information regarding the value of a property, please contact us for a free consultation.
124 Dixon CRES Red Deer, AB T4R2H5
Want to know what your home might be worth? Contact us for a FREE valuation!

Our team is ready to help you sell your home for the highest possible price ASAP
Key Details
Sold Price $375,000
Property Type Single Family Home
Sub Type Detached
Listing Status Sold
Purchase Type For Sale
Square Footage 1,078 sqft
Price per Sqft $347
Subdivision Deer Park Estates
MLS® Listing ID A2064978
Sold Date 07/20/23
Style Bi-Level
Bedrooms 4
Full Baths 2
Originating Board Calgary
Year Built 1989
Annual Tax Amount $2,879
Tax Year 2023
Lot Size 5,234 Sqft
Acres 0.12
Property Description
Welcome to this beautifully upgraded 1078.27 sqft bi-level that is sure to check all the boxes. As you enter you will immediately notice the beaming vinyl plank flooring throughout the entire home. The upper level boats a spacious and bright living area which leads to the U-shaped kitchen with sleek white cabinetry and countertops. Tons of counter space and separate pantry will make this kitchen feel functional and offers a great layout for entertaining as it overlooks the dining area. The dining area features a grand bay window with undisrupted views to the west facing backyard with deck, shed, a single detached garage and NO NEIGHBOURS BEHIND. On this floor you'll also find a 4 piece bath with separate tub and shower and 2 spacious bedrooms, one with a cheater door to the bathroom. You'll also enjoy plenty of storage closets throughout the main floor. For those who have out of town family that visits often or who want to live up and rent down, the illegal basement suite with separate entrance will be perfect! The illegal basement suite feels open and inviting, offering 2 additional bedrooms, a 3 piece bathroom, kitchenette, large rec space with a cozy wood burning fireplace and in floor heating! Long list of upgrades including, brand new flooring throughout, new doors, baseboards, bathroom vanities, light fixtures, kitchen cabinets, backlash and countertops. This home also comes with central vacuum, newer roof, furnace and one of the hot water tanks is also just a few years old. Located on a quiet street close to schools, shopping, transportation and parks!
Location
Province AB
County Red Deer
Zoning R1
Direction E
Rooms
Basement Separate/Exterior Entry, Finished, Full
Interior
Interior Features Central Vacuum, Quartz Counters
Heating Forced Air, Natural Gas
Cooling None
Flooring Carpet, Vinyl Plank
Fireplaces Number 1
Fireplaces Type Basement, Wood Burning
Appliance Dishwasher, Dryer, Electric Stove, Microwave, Range Hood, Refrigerator, Washer
Laundry In Basement
Exterior
Garage Single Garage Detached
Garage Spaces 1.0
Garage Description Single Garage Detached
Fence Fenced
Community Features Park, Schools Nearby, Shopping Nearby
Roof Type Asphalt Shingle
Porch Deck
Lot Frontage 45.57
Parking Type Single Garage Detached
Total Parking Spaces 1
Building
Lot Description Rectangular Lot
Foundation Poured Concrete
Architectural Style Bi-Level
Level or Stories Bi-Level
Structure Type Vinyl Siding
Others
Restrictions Utility Right Of Way
Tax ID 83344630
Ownership Private
Read Less
GET MORE INFORMATION





