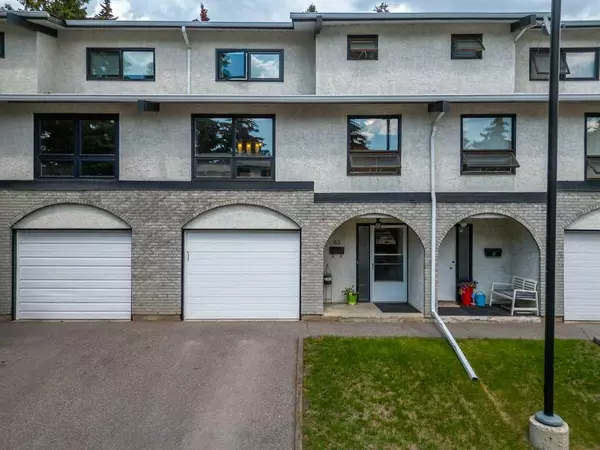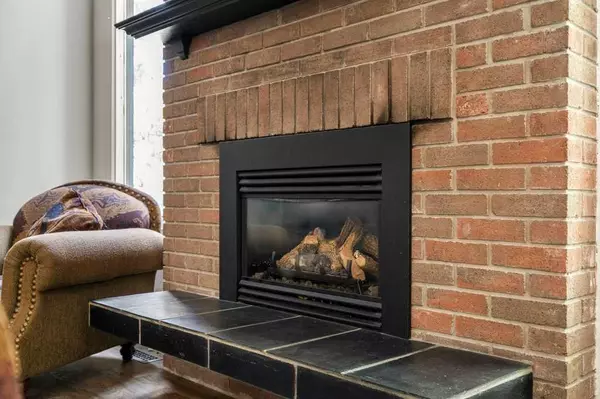For more information regarding the value of a property, please contact us for a free consultation.
5400 Dalhousie DR NW #62 Calgary, AB T3A 2B4
Want to know what your home might be worth? Contact us for a FREE valuation!

Our team is ready to help you sell your home for the highest possible price ASAP
Key Details
Sold Price $435,000
Property Type Townhouse
Sub Type Row/Townhouse
Listing Status Sold
Purchase Type For Sale
Square Footage 1,471 sqft
Price per Sqft $295
Subdivision Dalhousie
MLS® Listing ID A2062256
Sold Date 07/19/23
Style 2 Storey
Bedrooms 3
Full Baths 2
Half Baths 1
Condo Fees $518
Originating Board Calgary
Year Built 1975
Annual Tax Amount $2,602
Tax Year 2023
Property Description
Welcome to 5400 Dalhousie. With almost 2000 SF of developed space this home has everything you need. Entering this lovely home, you will find a spacious foyer, as well as the entrance to the attached single garage. There is also a very convenient laundry located in the mudroom. Up the first half flight of stairs, you will find the heart of this home, the generous living room, which features a soaring ceiling, a well-proportioned brick fireplace, and vertical windows overlooking the landscaped yard and patio. With a separate entrance leading to this outdoor oasis right next to the living room, you can seamlessly blend indoor and outdoor living. It is the perfect spot for morning coffee and evening BBQs, and there is enough space for some container gardening. Ascending to the next level, you'll find a bright and highly functional renovated kitchen that seamlessly connects to a cozy nook and a spacious dining room area. The open plan ensures a smooth flow throughout living spaces and maintaining a connection with the living area below. Moving up to the upper level, you'll discover a splendid primary bedroom boasting a large walk-in closet and a private 4-piece ensuite. Additionally, there are two well-appointed and sunlit bedrooms, a full bathroom, and two hall closets on this level. Much of the flooring in this home has been replaced with laminate and vinyl plank and even a couple of the windows have been replaced. The lower level is fully developed with a rec room and spacious storage room. Imagine yourself residing in a unique community nestled within another community, where you have easy access to exclusive amenities such as a private swimming pool, fitness area, owner's lounge, and racquetball courts. The complex itself is meticulously maintained and efficiently managed, located in the heart of the family-friendly Dalhousie neighborhood. Here, you'll find excellent schools, convenient access to public transportation and the LRT, as well as a variety of restaurants and grocery stores. This prime location is conveniently located near the University of Calgary, Foothills Medical Centre and the Children's Hospital. Welcome to your new home!
Location
Province AB
County Calgary
Area Cal Zone Nw
Zoning M-CG d44
Direction S
Rooms
Other Rooms 1
Basement Finished, Full
Interior
Interior Features No Smoking Home
Heating Forced Air, Natural Gas
Cooling None
Flooring Laminate, Linoleum, Vinyl Plank
Fireplaces Number 1
Fireplaces Type Wood Burning
Appliance Dishwasher, Dryer, Electric Stove, Garage Control(s), Range Hood, Refrigerator, Washer, Window Coverings
Laundry In Unit
Exterior
Parking Features Garage Faces Front, Single Garage Attached
Garage Spaces 1.0
Garage Description Garage Faces Front, Single Garage Attached
Fence Fenced
Community Features Park, Playground, Schools Nearby, Street Lights
Amenities Available Fitness Center, Party Room, Pool, Visitor Parking
Roof Type Asphalt Shingle
Porch Patio
Exposure S
Total Parking Spaces 2
Building
Lot Description Low Maintenance Landscape
Foundation Poured Concrete
Architectural Style 2 Storey
Level or Stories Two
Structure Type Brick,Stucco,Wood Frame
Others
HOA Fee Include Common Area Maintenance,Insurance,Maintenance Grounds,Parking,Professional Management,Reserve Fund Contributions,Snow Removal
Restrictions Pet Restrictions or Board approval Required
Ownership Private
Pets Allowed Restrictions
Read Less




