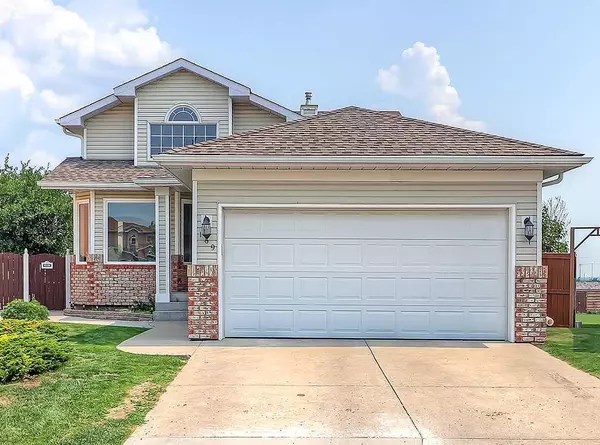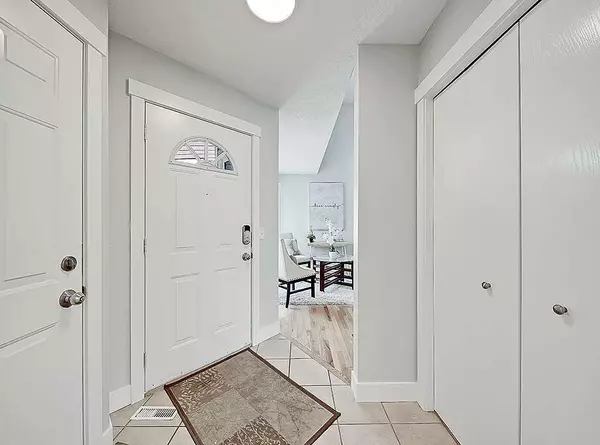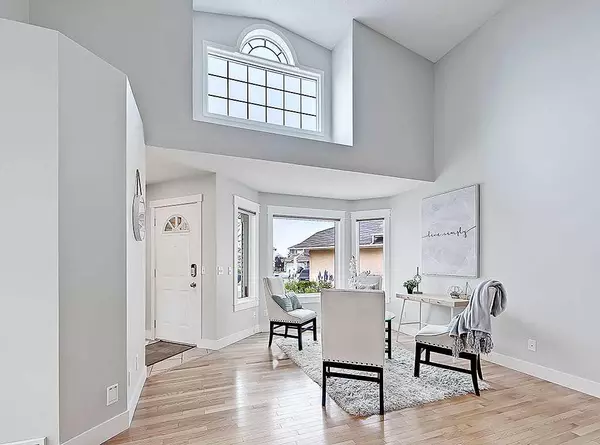For more information regarding the value of a property, please contact us for a free consultation.
169 Coral Sands TER NE Calgary, AB T3J 3J4
Want to know what your home might be worth? Contact us for a FREE valuation!

Our team is ready to help you sell your home for the highest possible price ASAP
Key Details
Sold Price $645,000
Property Type Single Family Home
Sub Type Detached
Listing Status Sold
Purchase Type For Sale
Square Footage 1,955 sqft
Price per Sqft $329
Subdivision Coral Springs
MLS® Listing ID A2064243
Sold Date 07/19/23
Style 3 Level Split
Bedrooms 4
Full Baths 3
HOA Fees $32/ann
HOA Y/N 1
Originating Board Calgary
Year Built 1993
Annual Tax Amount $3,476
Tax Year 2023
Lot Size 9,583 Sqft
Acres 0.22
Property Description
Welcome to Coral Springs lake community. You are absolutely going to FALL IN LOVE with THIS ONE! FULLY FINISHED & RECENTLY UPDATED with new fresh paint, NEW WINDOWS & finishings - so all you have to do is move in! This impressive home sits on a MASSIVE 0.22 ACRE LOT & is nestled on peacefully quiet cul-de-sac. There's even a cute green space "island" in front of the home that is perfect for additional parking for this quaint pocket of homes. From the moment you pull up to the property, you'll appreciate the fresh clean curb appeal & extra long driveway. Upon entering the home you'll pleased with the spacious foyer & large front closet. As you're greeted by high vaulted ceilings & open space, note the abundance of natural light throughout the home thanks to the multiple windows & skylights. This home is so inviting being always bathed in sunlight throughout the entire day. At the front of the home is the great room. This room is offers a lovely conversation area/living room with extra large formal dining room next to it. Around the corner is the gorgeous & bright kitchen complimented with skylights, quartz countertop, pantry, with stylish herringbone style backsplash. Here you will also find a cute breakfast nook with a side patio steps from breakfast nook. Just 4 steps down from the great room awaits a spacious living room complete with cozy fireplace. On this level there is also a large bedroom with 4 piece bathroom adjacent to it. Convenient main floor laundry completes this floor. Upstairs the primary bedroom is sized like its own suite with walk-in closet & ensuite bathroom. 2 other bedrooms & another 4 piece bathroom completes this upper level. The basement is fully finished with large recreation room & potential for a future 5th bedroom. There's also a cute study/office that's privately tucked away here. You'll notice there's STORAGE GALORE in the basement. You will have more than enough space for all your belongings. Out the back door you will find a HUGE 480 SF deck that runs the width of the home. This outdoor space is the perfect host for large summer BBQ's & gatherings. The yard seems to run endlessly, especially since there are no neighbours behind & with the property backing onto a green space with walking/bike trail. There tons of future potential for this oasis of a backyard - like urban gardening or a pond. Being very levelled makes this lot super functional. Plus the lot been outfitted with an underground sprinkler system - so maintenance is a breeze. Conveniently located close to amenities with quick access to Stoney & McKnight. There's are several schools & parks nearby. Let's not forget about the benefits that comes with being a member of the Coral Springs Residents Association. Your Lake Privileges allows you private access to the beach, park, picnic tables, BBQ grills, small outdoor exercise area, boats/canoe, clubhouse, ping pong table, basketball court & volleyball. In winter the lake turns into an ice rink where you can skate & fish.
Location
Province AB
County Calgary
Area Cal Zone Ne
Zoning R-C1
Direction W
Rooms
Other Rooms 1
Basement Finished, Full
Interior
Interior Features Ceiling Fan(s), Open Floorplan, Pantry, Quartz Counters, Skylight(s), Storage, Vaulted Ceiling(s), Walk-In Closet(s)
Heating Forced Air, Natural Gas
Cooling None
Flooring Ceramic Tile, Hardwood, Vinyl
Fireplaces Number 1
Fireplaces Type Gas
Appliance Dishwasher, Dryer, Electric Stove, Microwave, Range Hood, Refrigerator, See Remarks, Washer, Window Coverings
Laundry Main Level
Exterior
Parking Features Double Garage Attached
Garage Spaces 2.0
Garage Description Double Garage Attached
Fence Fenced
Community Features Lake, Park, Playground, Schools Nearby, Shopping Nearby, Street Lights, Walking/Bike Paths
Amenities Available Beach Access, Boating, Clubhouse, Park, Parking, Picnic Area, Recreation Facilities
Roof Type Asphalt Shingle
Porch Deck, Side Porch
Lot Frontage 25.3
Total Parking Spaces 4
Building
Lot Description Backs on to Park/Green Space, Cul-De-Sac, Lawn, No Neighbours Behind, Landscaped, Level, Underground Sprinklers, Pie Shaped Lot, Subdivided
Foundation Poured Concrete
Architectural Style 3 Level Split
Level or Stories 3 Level Split
Structure Type Brick,Vinyl Siding,Wood Frame
Others
Restrictions Restrictive Covenant,Utility Right Of Way
Tax ID 82936438
Ownership Private
Read Less




