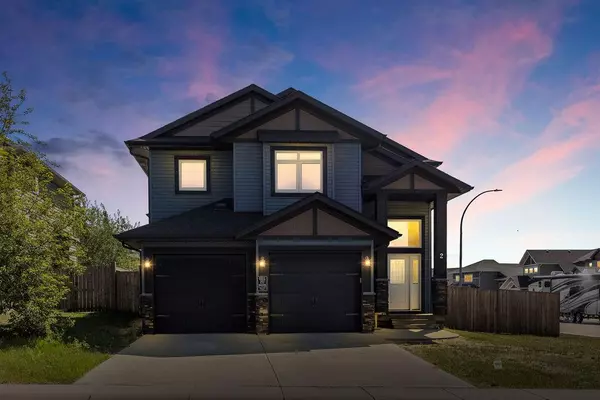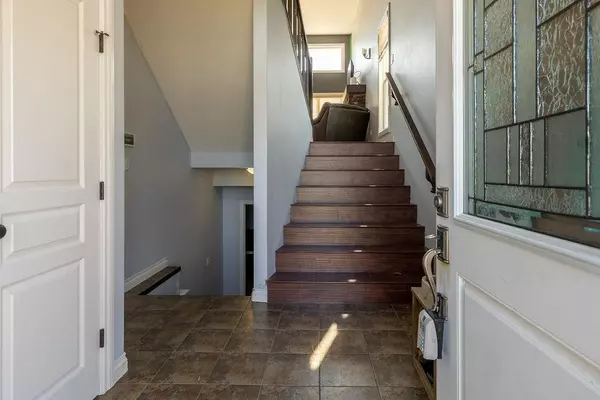For more information regarding the value of a property, please contact us for a free consultation.
2 Parkridge CRES Blackfalds, AB T4M 0H2
Want to know what your home might be worth? Contact us for a FREE valuation!

Our team is ready to help you sell your home for the highest possible price ASAP
Key Details
Sold Price $457,000
Property Type Single Family Home
Sub Type Detached
Listing Status Sold
Purchase Type For Sale
Square Footage 1,417 sqft
Price per Sqft $322
Subdivision Panorama Estates
MLS® Listing ID A2053899
Sold Date 07/19/23
Style Modified Bi-Level
Bedrooms 4
Full Baths 3
Originating Board Calgary
Year Built 2012
Annual Tax Amount $4,411
Tax Year 2023
Lot Size 6,985 Sqft
Acres 0.16
Property Description
FULLY DEVELOPED 4 BDRM, 3 BATH MODIFIED BI-LEVEL ~ CORNER LOT ~ LANDSCAPED BACKYARD WITH ROOM FOR BOAT OR RV ~ HEATED DOUBLE ATTACHED GARAGE ~ Pride of ownership is evident in this well cared for home ~ Tile foyer that opens to the upper level welcomes you ~ Open concept main floor layout complemented by soaring vaulted ceilings offers a feeling of spaciousness ~ Huge windows with custom wood blinds flood the home with sunlight ~ The living room features a modern fireplace and large windows offering natural light ~ The kitchen offers a functional layout with plenty of dark stained maple cabinets and counter space including an island with an eating bar, full tile backsplash ~ The dining room offers tons of space to host a large family gathering and has garden door access to the tiered deck with a hot tub and BBQ area with a gas line ~ 2 main floor bedrooms are both a generous size and are separated by the 4 piece main bath ~ Open staircase leads to a loft area overlooking the lower level, this is a great place for a home office or reading area ~ the private master bedroom located on this level has a large walk in closet, a 4 piece ensuite with custom tiled shower and jacuzzi soaker tub and more than enough space for a king size bed plus multiple pieces of furniture ~ The newly fully finished basement with large above grade windows features a great entertainment area or TV space with built in surround sound, a 4th bedroom, 3 piece bathroom and laundry ~ Other great features and upgrades in this well cared for home include; Central air conditioning, central vacuum, roughed in-in floor heating, water softener, all walls and trim freshly painted ~ The backyard is fully fenced and landscaped, a lower deck with a hot tub (included with the home sale), children’s play structure will stay if wanted ~ The home backs onto green space ~ The heated 21 x 23 attached garage is insulated & drywalled, built in cabinets ~ Excellent location; close to multiple parks, playgrounds, walking trails and schools with easy access to shopping and the highway.
Location
Province AB
County Lacombe County
Zoning R-1L
Direction W
Rooms
Basement Finished, Full
Interior
Interior Features Breakfast Bar, Central Vacuum, Double Vanity, French Door, High Ceilings, Jetted Tub, Kitchen Island, Open Floorplan, Vaulted Ceiling(s), Wired for Sound
Heating Forced Air, Natural Gas
Cooling Central Air
Flooring Ceramic Tile, Laminate, Vinyl Plank
Fireplaces Number 1
Fireplaces Type Gas, Living Room, Stone
Appliance Central Air Conditioner, Dishwasher, Dryer, Electric Range, Garage Control(s), Garburator, Microwave Hood Fan, Refrigerator, Washer, Water Softener, Window Coverings
Laundry Lower Level
Exterior
Garage Double Garage Attached, Garage Door Opener, Garage Faces Front, Heated Garage
Garage Spaces 2.0
Garage Description Double Garage Attached, Garage Door Opener, Garage Faces Front, Heated Garage
Fence Fenced
Community Features Playground, Schools Nearby, Shopping Nearby
Roof Type Asphalt Shingle
Porch Deck
Lot Frontage 60.0
Parking Type Double Garage Attached, Garage Door Opener, Garage Faces Front, Heated Garage
Total Parking Spaces 4
Building
Lot Description Back Yard, Backs on to Park/Green Space, Corner Lot
Foundation Poured Concrete
Architectural Style Modified Bi-Level
Level or Stories Bi-Level
Structure Type Concrete,Stone,Vinyl Siding
Others
Restrictions None Known
Tax ID 78948823
Ownership Private
Read Less
GET MORE INFORMATION





