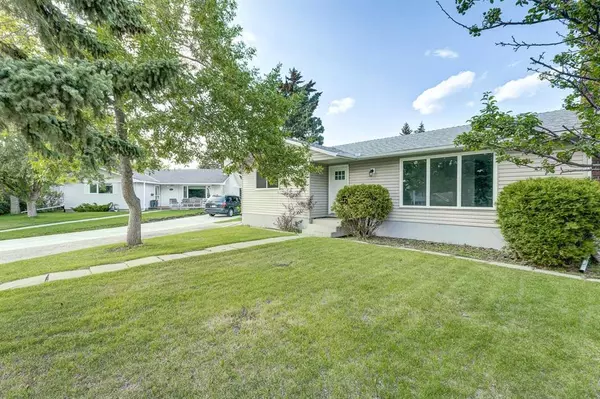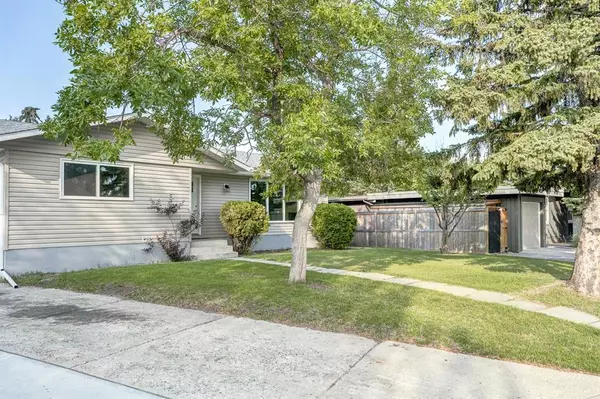For more information regarding the value of a property, please contact us for a free consultation.
6235 Dalmarnock GN NW Calgary, AB T3A 1H4
Want to know what your home might be worth? Contact us for a FREE valuation!

Our team is ready to help you sell your home for the highest possible price ASAP
Key Details
Sold Price $699,900
Property Type Single Family Home
Sub Type Detached
Listing Status Sold
Purchase Type For Sale
Square Footage 1,334 sqft
Price per Sqft $524
Subdivision Dalhousie
MLS® Listing ID A2063556
Sold Date 07/19/23
Style Bungalow
Bedrooms 4
Full Baths 3
Originating Board Calgary
Year Built 1968
Annual Tax Amount $3,791
Tax Year 2023
Lot Size 6,835 Sqft
Acres 0.16
Property Description
You'll love this superior Dalhousie location across from a green space and on a quiet street! Our 1334 ft² 4 bedroom, 3 bath home has undergone extensive renovations all the way down to the studs and shows like new!!!! Featuring laminate flooring throughout the main floor, and a bright white kitchen with a pantry. The living room is spacious and has a brick wood-burning fireplace with gas lighter which is open to the dining room. The primary bedroom has a 3-piece ensuite, and there are two additional bedrooms on the main floor. The lower level offers a spacious family room with plush carpet, a 3 piece bath, guest bedroom, and a large den with double closets. The property includes a double detached garage accessed from the front driveway, with new treated fencing. Our list of renovations include: New windows, cabinets, counters, water heater, furnace, electrical panel, wiring, and all new Pex plumbing. Great street, quiet location and a wonderful place to call home!
Location
Province AB
County Calgary
Area Cal Zone Nw
Zoning RC-1
Direction S
Rooms
Other Rooms 1
Basement Finished, Full
Interior
Interior Features Laminate Counters, No Animal Home, No Smoking Home, Vinyl Windows
Heating Forced Air, Natural Gas
Cooling None
Flooring Carpet, Laminate, Linoleum
Fireplaces Number 1
Fireplaces Type Brick Facing, Great Room, Wood Burning
Appliance None
Laundry In Basement
Exterior
Parking Features Double Garage Detached, Driveway
Garage Spaces 2.0
Garage Description Double Garage Detached, Driveway
Fence Fenced
Community Features Park, Schools Nearby, Shopping Nearby, Sidewalks, Street Lights, Walking/Bike Paths
Roof Type Asphalt Shingle
Porch None
Lot Frontage 52.0
Total Parking Spaces 4
Building
Lot Description Back Lane, Back Yard, Landscaped
Foundation Poured Concrete
Architectural Style Bungalow
Level or Stories One
Structure Type Vinyl Siding
Others
Restrictions None Known
Tax ID 82875412
Ownership Private
Read Less




